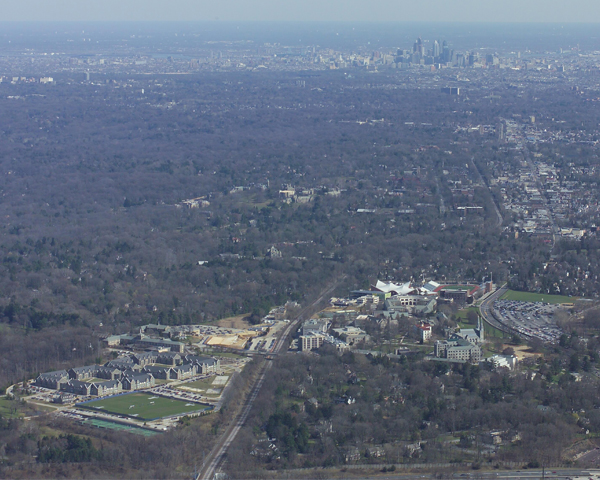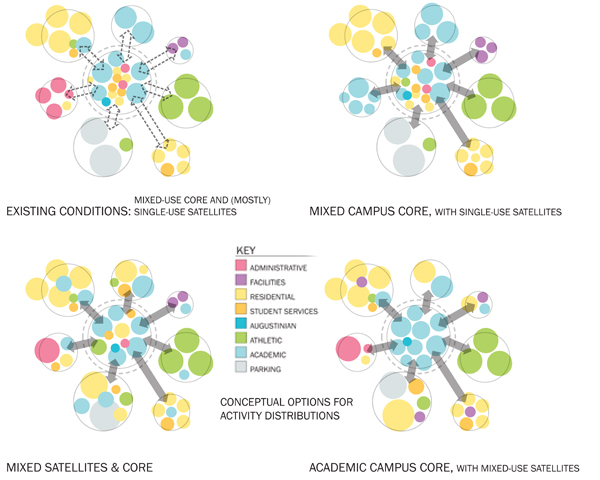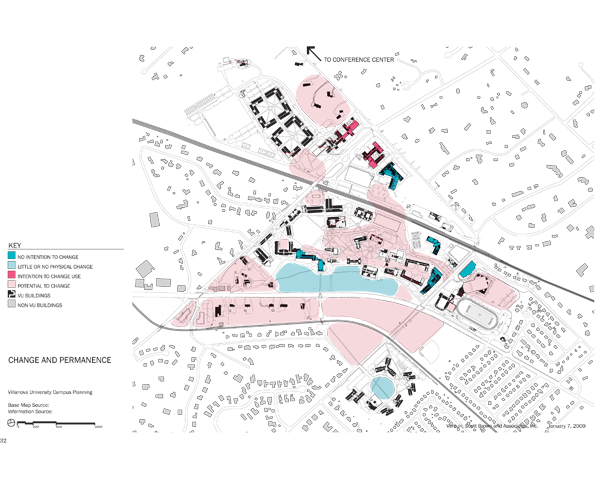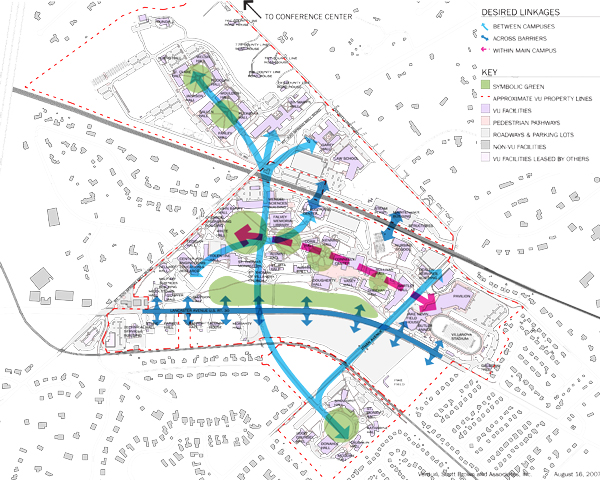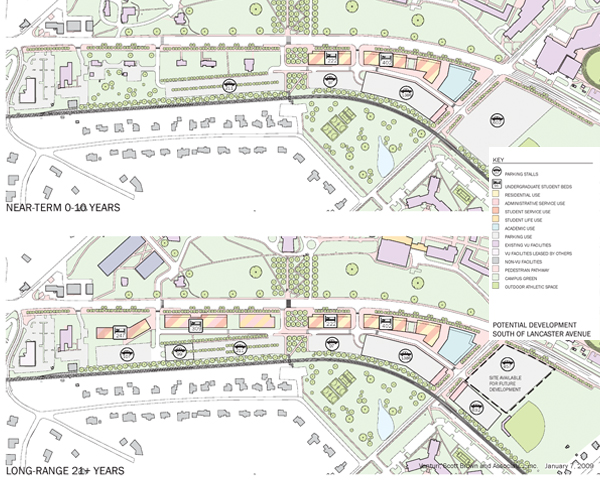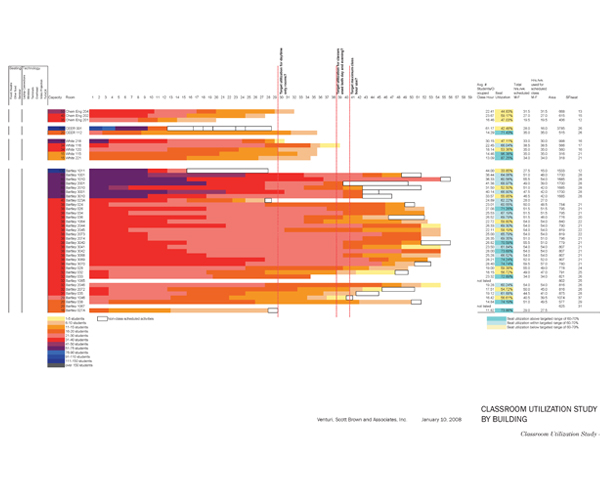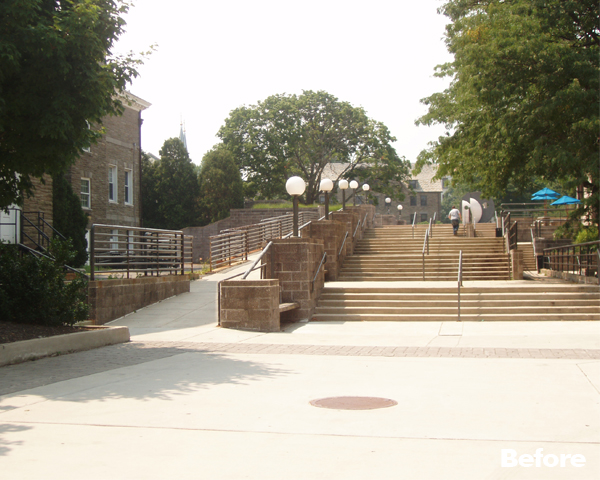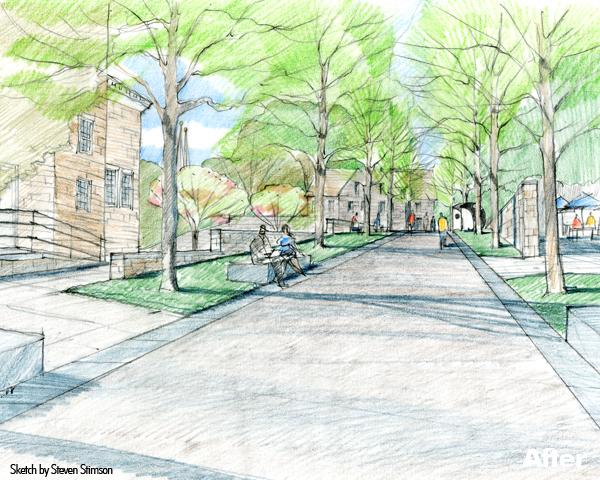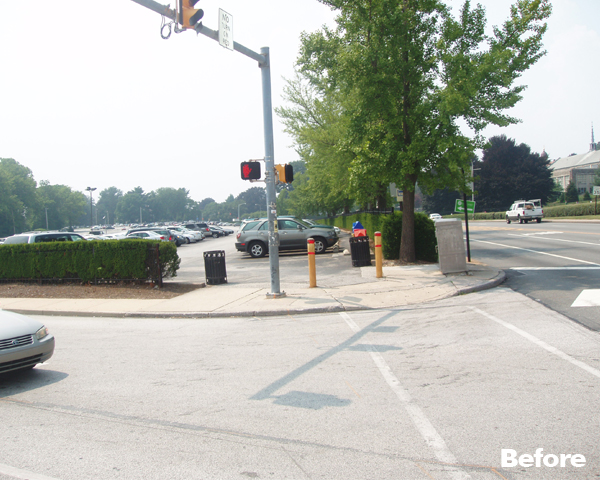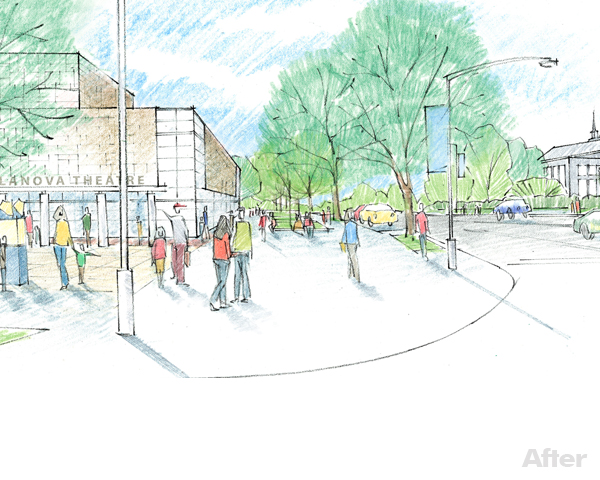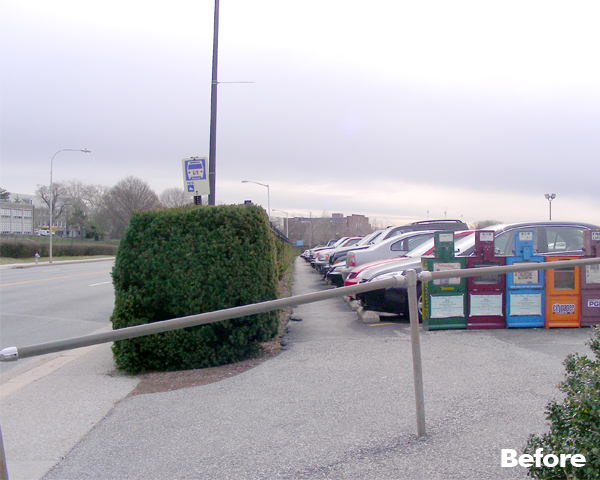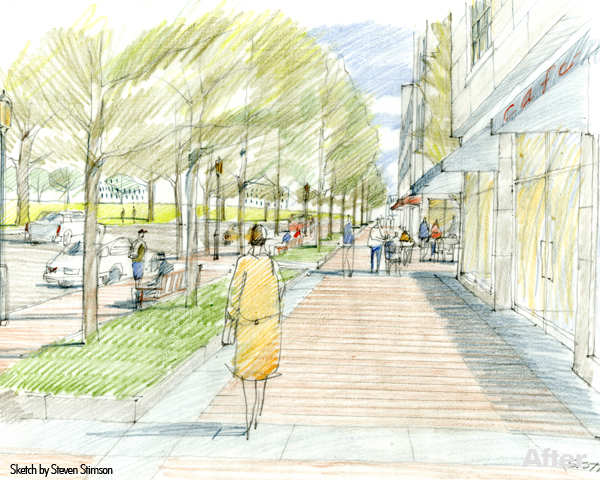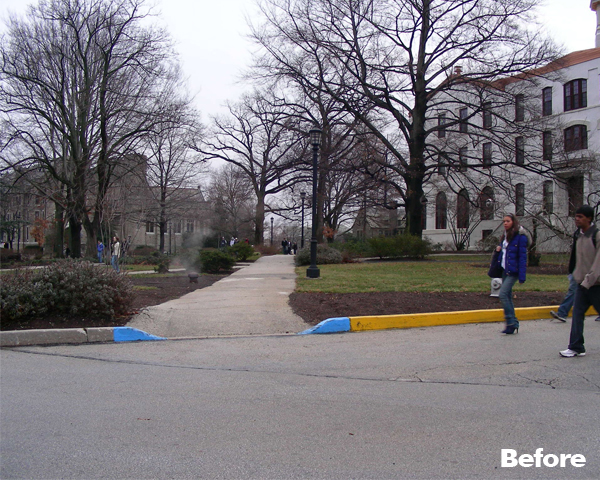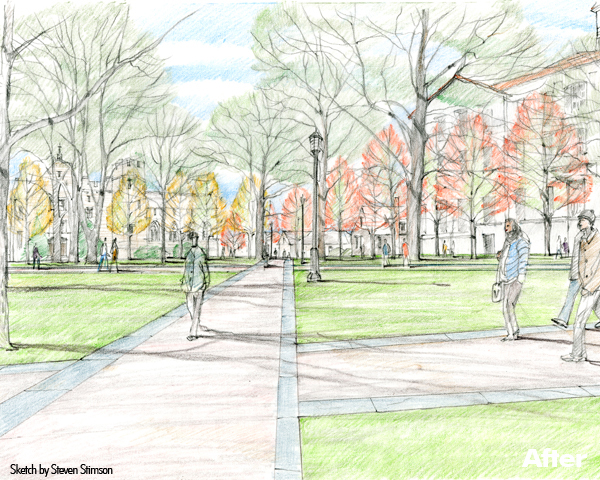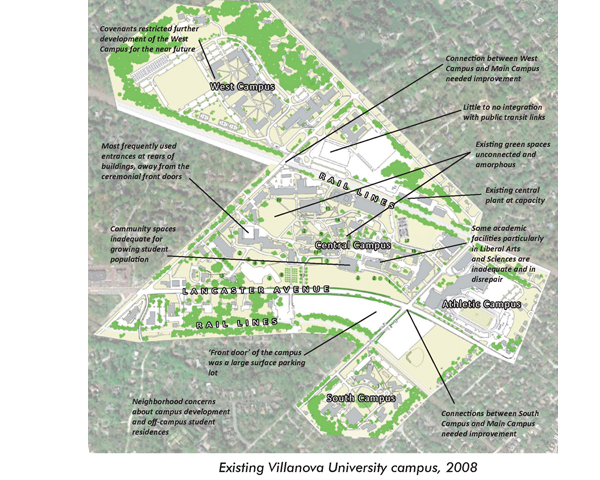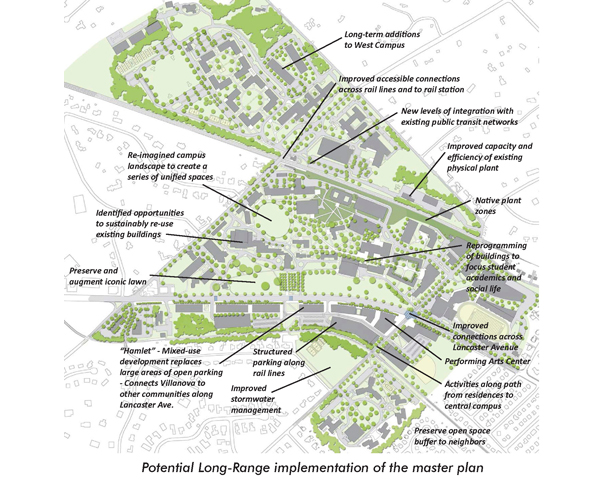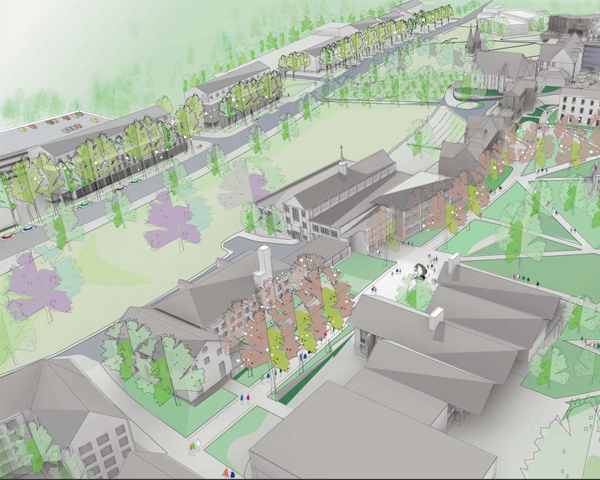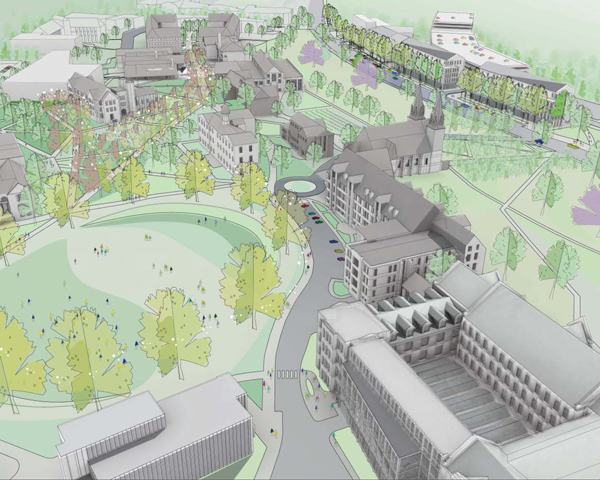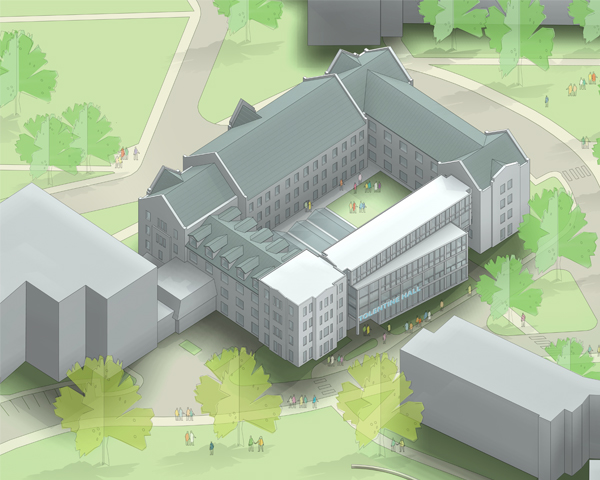“From the day I was selected to serve in this role, people have been asking me to share my vision for the university. It is not complicated. I want Villanova to be Villanova….We know what we do well and we must strive to do it better…” — from Father Peter Donohue’s inauguration speech
“I have initiated the development of a campus master plan to evaluate many aspects of our campus and assess current and future needs for space. The campus master plan will be a roadmap for future construction, renewal, and maintenance.” — from Father Peter Donohue’s message to the University, April 2007
VSBA was invited to work with Villanova to plan this roadmap. Through our planning, we strove to nurture a beautiful, amenable, and sustainable campus to support the Augustinian ideal of living and studying amongst friends in an atmosphere of hospitality and scholarship — honoring heritage while supporting aspirations for the present and future. Our campus master planning helped to:
- provide facilities, landscapes, and physical linkages to support Villanova as a residential, co-educational, and multi-cultural institution with a world-wide perspective
- plan for student residential facilities to support Villanovan ideals of community, meet the University’s commitment to housing underclassmen, and house seniors
- plan for academic and cultural facilities — including a performing arts center and library — to support student engagement in curricular and co-curricular activities
- increase opportunities for interdisciplinary activities and scholarship, especially intercollege
- support a safe and amenable pedestrian campus experience, with campus entrances that are distinctive, clear, and welcoming — while meeting needs for access, parking, and service
- knit and integrate disparate and disjointed use and activity patterns, landscapes, circulation routes, and infrastructure to make a varied yet coherent whole.
Components of the plan include:
- a pedestrian-friendly “hamlet of Villanova” — a townscape nicknamed after the home of St. Augustine of Hippo — with performing arts center, ground-floor University retail with student housing above, and structured parking tucked behind. With improved pedestrian connections across Lancaster Avenue, the “hamlet” will help extend the University image to its properties (now largely surface parking) across the avenue while significantly increasing the proportion of students living on campus.
- a pedestrian-centered, bicycle-friendly campus core, with accessible connections to transit and to campus areas beyond
- a re-imagined and renewed heart of campus, with large shade trees, green lawn, and more lively mix of uses
- a renovated and augmented center of student activity
- reprogramming and renewing key buildings to create more intentional adjacencies and relationships; additions meet space needs while allowing entrances and greater transparency along busy pedestrian routes; sites reserved for future academic development ensure future flexibility.
Over the course of the plan, we developed programs and guidelines for academic and administrative offices; food service facilities at the heart of campus; academic classroom space; student life facilities; and student residences. At Villanova, the anecdotal shortage of space was well-supported by data. For example, our analysis of information available from the Registrar illustrated that classroom utilization was well above most accepted standards, barely leaving time for overnight custodial staff to maintain spaces. This data provided a context for capital budget requests to the Board of Trustees.
We helped the University draft capital budgets for the next 20 years and identified triggers for upgrades and additions to central utilities and other infrastructure.
Villanova is a residential institution — albeit a privately funded one, with a larger population — aiming to improve its arts facilities, improve student housing, and balance deferred maintenance with the construction of needed new facilities. Our plan quantified these needs, assigned costs to meeting them, and provided a phased set of implementation guidelines.
Villanova’s campus master plan is available online: http://www1.villanova.edu/villanova/president/initiatives/masterplan.html
