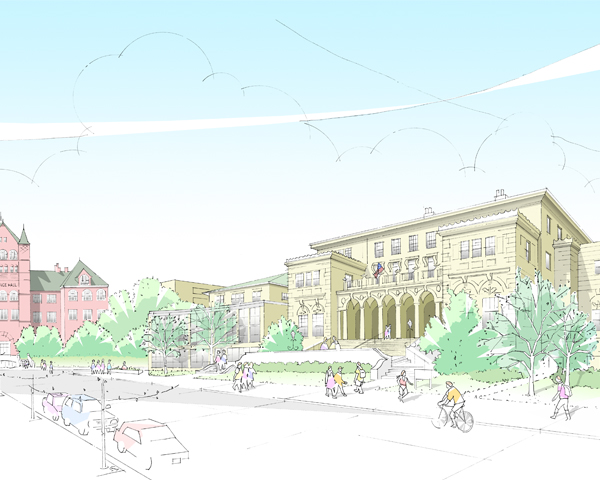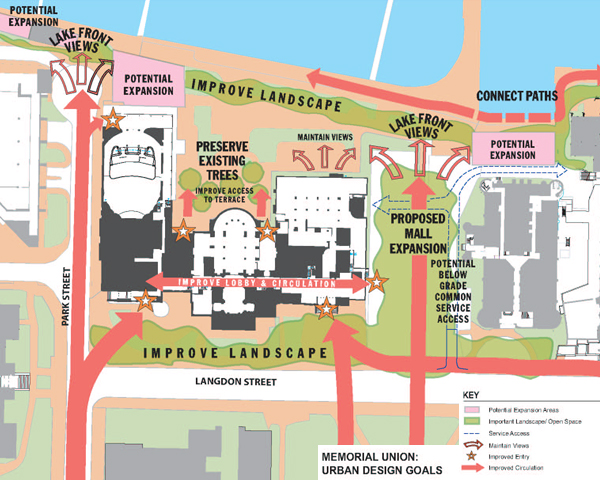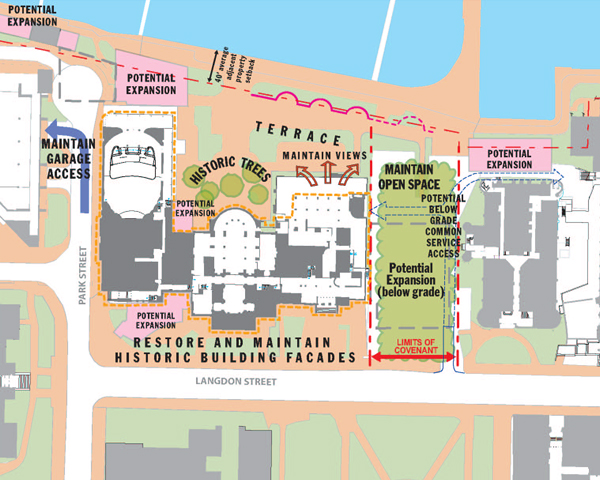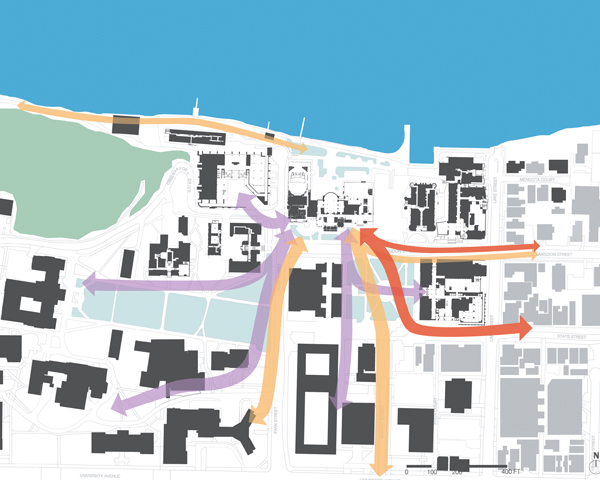The purpose of this study was to provide options for improving and expanding Memorial Union and Union South so that these buildings can continue to support the evolving mission and activities of the Wisconsin Union. Memorial Union, located at the intersection of “town and gown” on Lake Mendota, has provided a place for the University community to gather since 1927, and its Italianate portico and lakeside terrace have become emblems of the Union and of the University as a whole. Union South was built in 1969 to meet the needs of a rapidly expanding campus, and now provides activities and amenities to an under-served area of campus.
Key themes and goals of the Plan were to:
- establish an overall framework and hierarchy for improving the Union’s buildings, relating physical priorities to social and financial policies
- provide spaces and physical linkages encouraging and nurturing a sense of community and interaction
- encourage an intensity of cultural, recreational, and social activities that will continue to attract students and members to Union facilities
- increase the beauty and utility of Memorial Union and Union South
- promulgate an understanding of the Union’s buildings — their physical development, aesthetic dimensions, present conditions, and future options — and their place, historically and today, on campus and in Madison
- consider opportunities for expansion
- consider Memorial Union and Union South in the context of plans for their surroundings
- provide functional, efficient, and pleasant space for Union users and staff, and upgrade technology throughout the building for the benefit of all
- provide space for a balance of revenue and non-revenue-producing activities in a way supporting the Union’s mission and allowing it to thrive.



