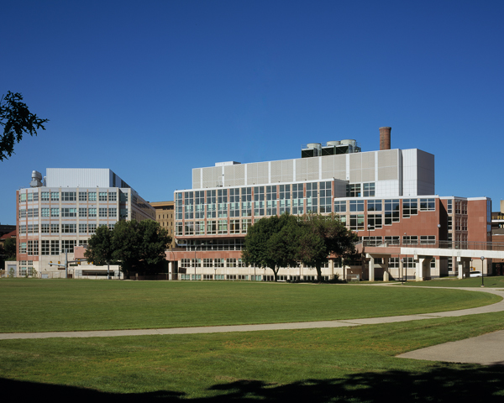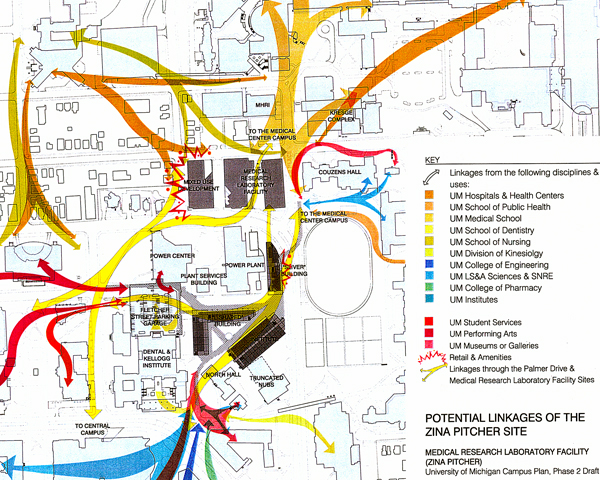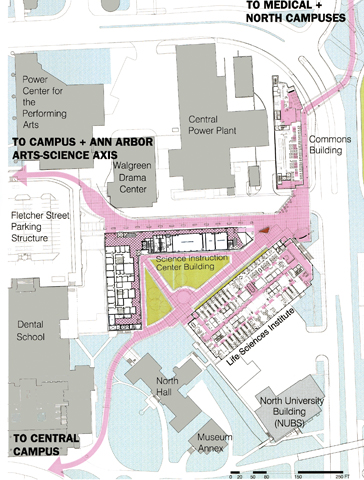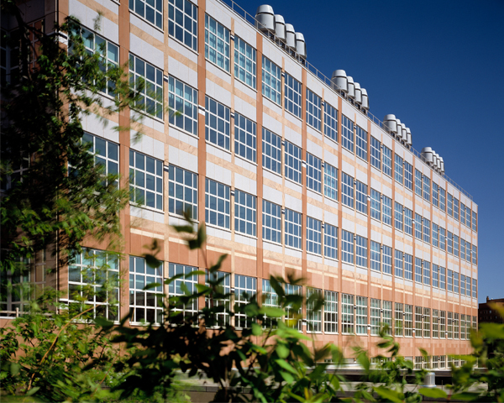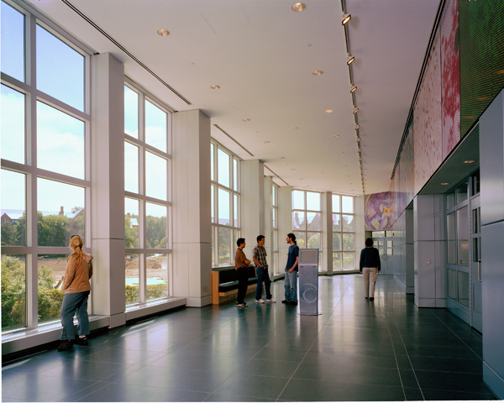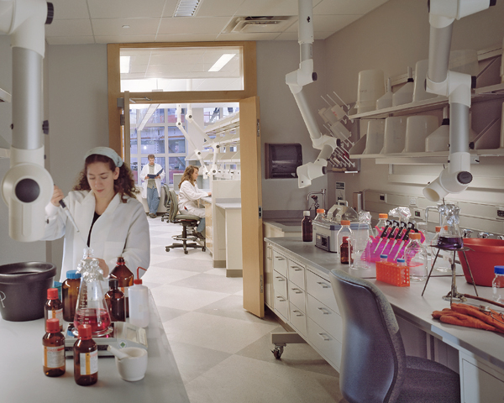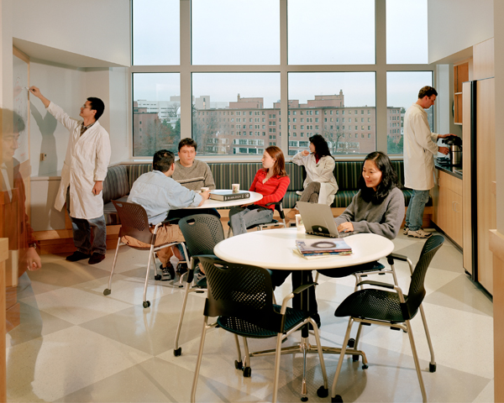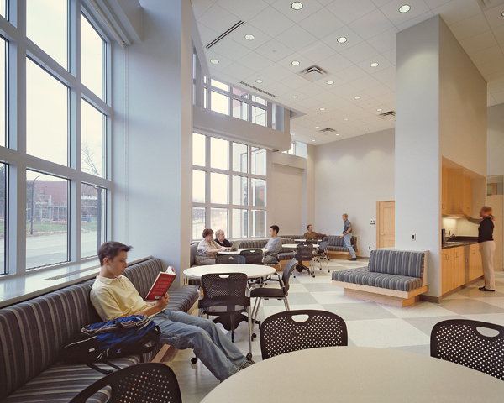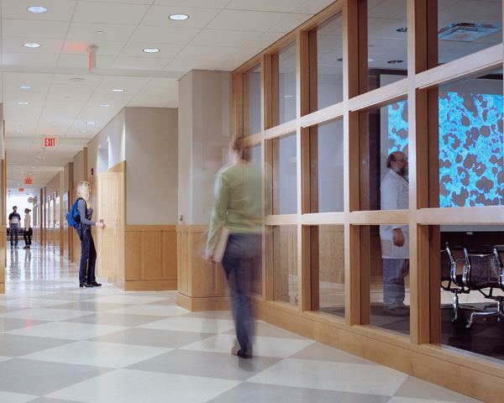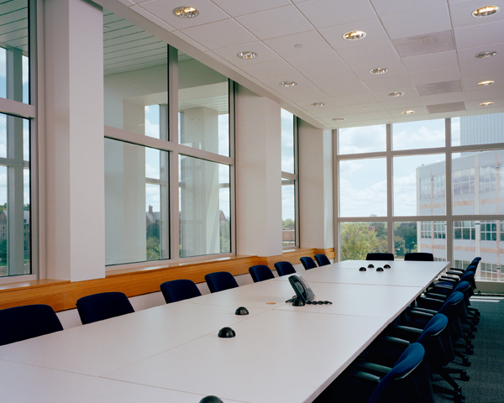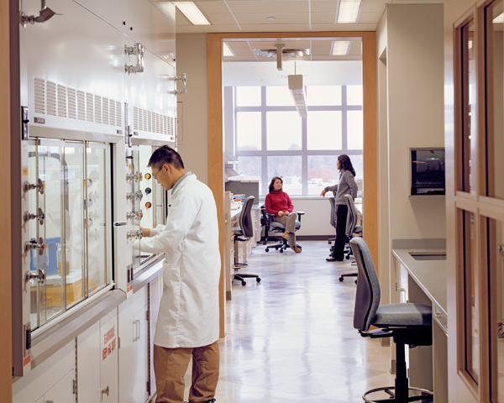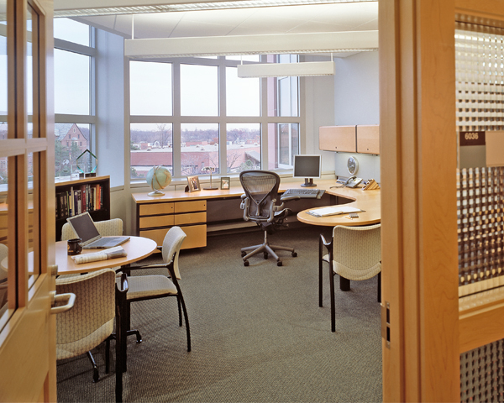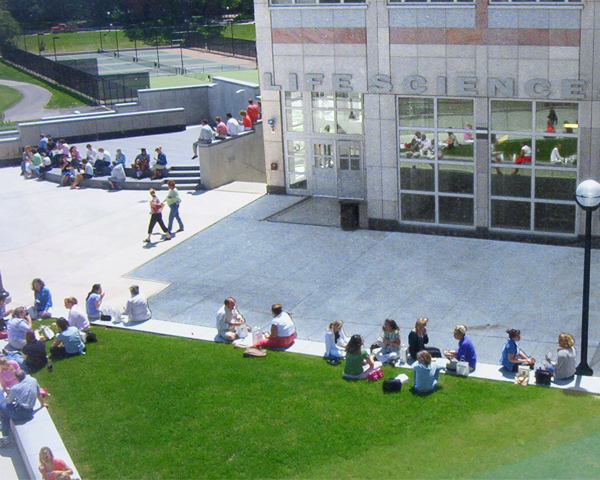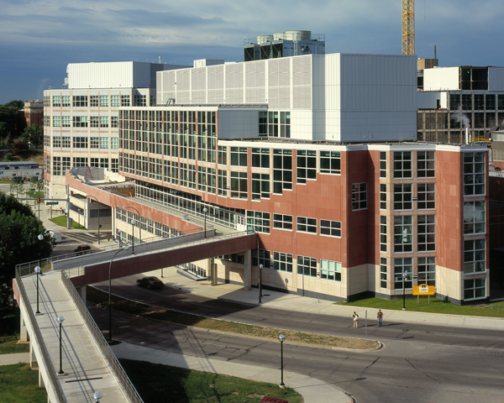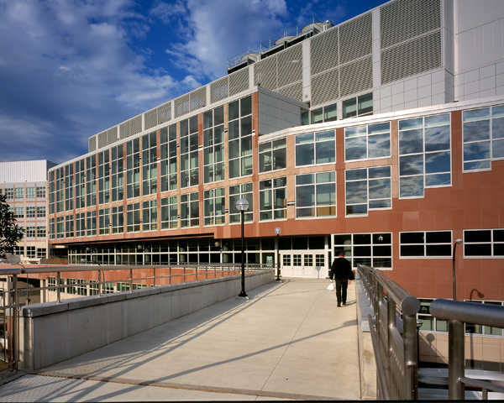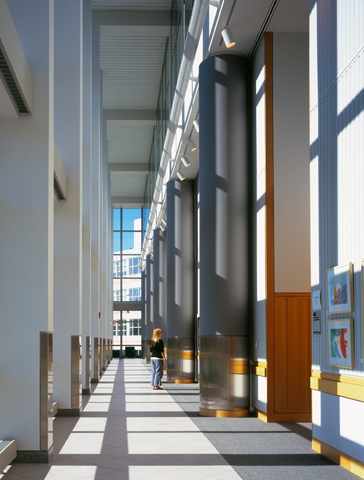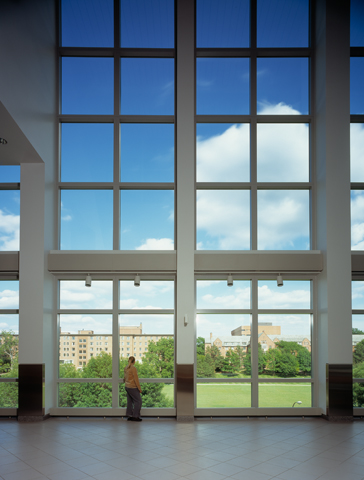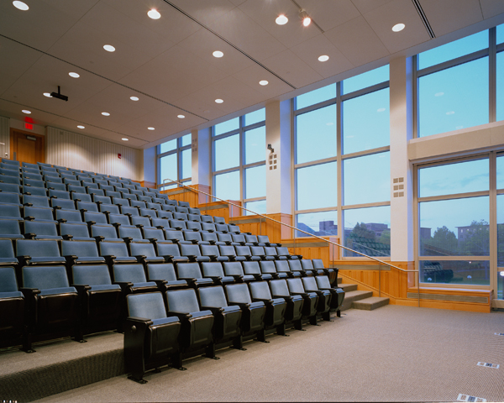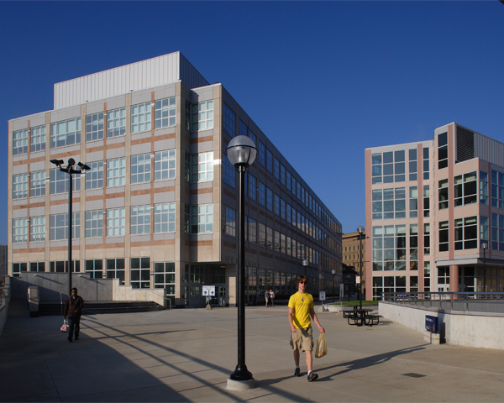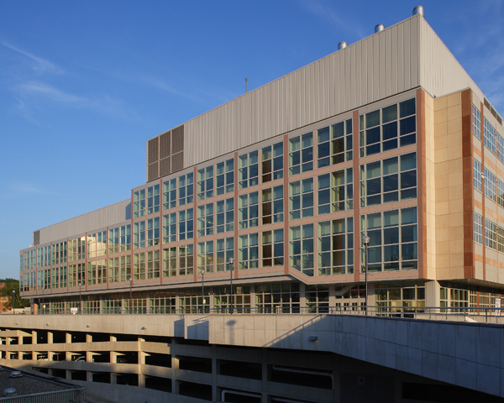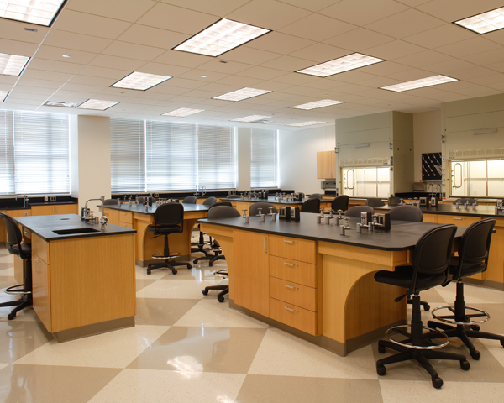VSBA helped the University of Michigan create an evolving master plan for its 3,000-acre campus, whose fundamental goal was to identify opportunities to intellectually and physically link campus precincts.
We discovered a critical need for users to cross from the Central Campus to the Medical Center Campus, separated by tricky topography and a busy state highway. The Palmer Drive “cathole” site — once a lake and later used for parking and campus services — was jamming the line of communication between the two campuses.
Borrowing an idea from transportation planners, we drew an east-west “desire line” between the University’s arts and sciences (which connected with an arts corridor leading into Ann Arbor) and a north-south line between Main Campus’s academic sciences and the Medical Center’s research. The Arts-Science Axis and Life Sciences Diag intersected at the Palmer Drive site. Here we proposed the University’s new Life Sciences complex, which, by linking different campuses and arts with sciences, serves as both a meeting of minds and a meeting place of minds.
The Life Sciences Institute (LSI) houses research labs, Palmer Commons offers student services and amenities, and the Undergraduate Science Building (USB) has labs, classrooms, and offices. The 854,700 gsf, $188,000,000 complex is linked and united by an elevated, interwoven cluster of pathways and gathering places situated atop a five-level parking garage; at its lowest level, the garage incorporates a 1,000,000 gallon detention basin to manage storm water for the site and surrounding precinct.
Sustainability and contextuality are critical themes throughout our designs. In LSI and USB, natural sunlight is important to lab quality, so we located most workstations within 10 feet of large windows. Labs on the upper floors take advantage of external views, while public entries and lobbies are located on the plaza walkway level. The buildings’ exteriors respect the Main Campus’s early 20th century loft styles. Their material palettes consist largely of stone, including brownstone, sandstone, limestone, and granite. Outward-facing facades complement the red brick found on the campus’s masonry buildings, while brighter, light-reflecting colors line the buildings’ inner facades. Black and white glazed terra cotta tiles evoke the carved details of UM’s traditional buildings, while Palmer Commons’ large expanse of aluminum-framed curtainwall facing Palmer field and the dormitories visually reinforces the communal, public nature of the facility.
In counterpoint to Palmer Drive’s spacious and generic buildings, the cluster of pedestrian walkways — public, informal, and as complex as the streets of a medieval town — provides space indoors and out for people to gather, relax, and study. As a “meeting place of minds,” these paths and the complex as a whole encourage students, researchers, and faculty members from different disciplines to gather casually, a place where “accidental” meetings can lead to exciting discussions and serendipitous discoveries. After all, Nobel Prizes can arise from chats over coffee counters as well as at lab benches.
The Life Sciences Institute (designed in collaboration with SmithGroup) houses multi-disciplinary research lab space. Its design derives from regular, repetitive lab modules; a generic structure also accommodates flexibility over time as technology and research change. Interior “streets” run from labs and offices to stairs and elevators, passing near informal interaction spaces where people can gather, relax, change their focal length, and discuss ideas around a whiteboard.
The multi-purpose Undergraduate Science Building contains laboratories, teaching facilities, faculty offices, and a lobby coffee shop. Interior “streets” (with cozy eddies and nooks for meeting and studying) tie the building’s circulation to the Art-Science Axis and the complex’s inner court.
Palmer Commons is a place to be shared by students, researchers, people from the performing arts, and others going between the Main and Medical Campuses. It can offer gathering and conference spaces, a deli and café on the walkway level, and a convenience store by the entrance.
