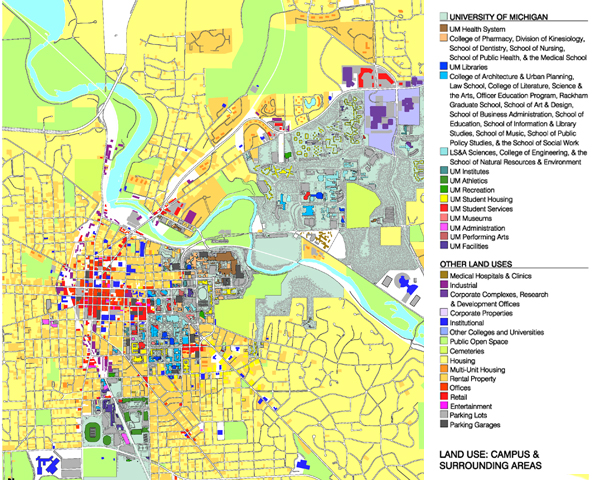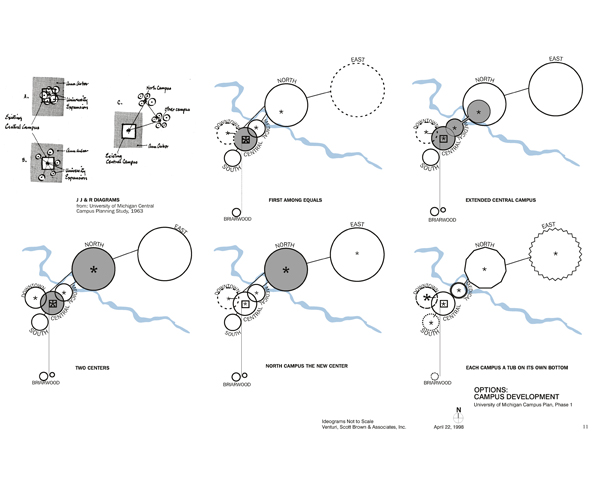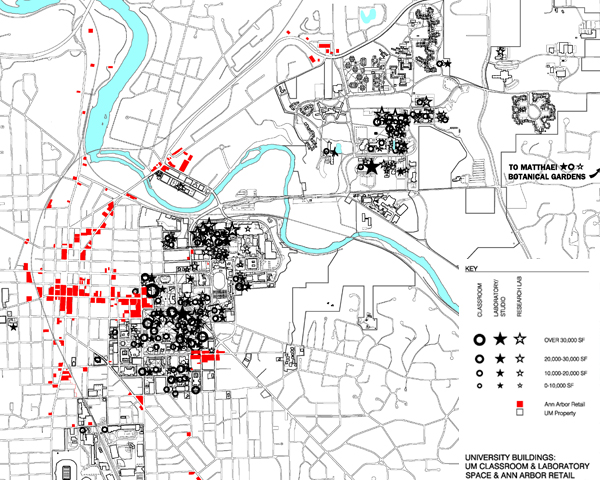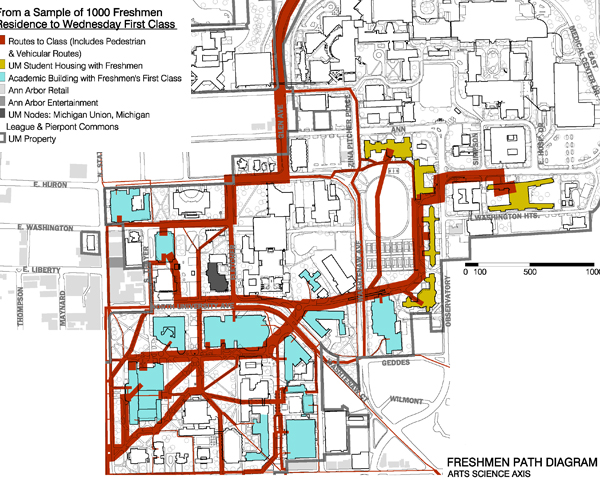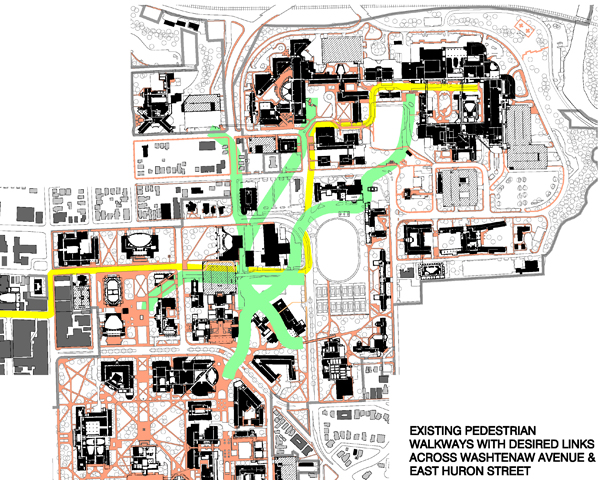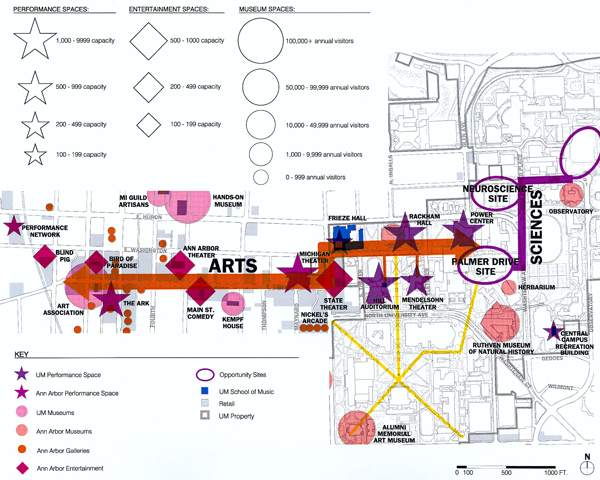In a 1997 message to the University of Michigan community, President Lee Bollinger described a reassessment of the University’s physical campus, undertaken as it evolved at an unprecedented rate:
“In 1837…not even the most visionary civic and academic leaders could have imagined the reach of the campus we now occupy. Today, our Ann Arbor Campus comprises five or six discrete campuses, each with its own geographic center and its own master plan.… The last ten years have witnessed an unprecedented period of construction on each of these campuses. We are, however, at risk of centrifugal sprawl, of diluting our essential coherence and sense of community…. We need to conceive of our Campus as a whole and consider its place in the larger Ann Arbor community. We need to take a long view, to consider what our University Campus might be like, what its character should be, one hundred years from now.”
VSBA was selected to be the planners for this conception of the whole. In Phase 1, a “once-round-lightly,” we laid the groundwork for future stages of the planning process. The plan’s key themes and most general goals are to:
- define a physical setting for the life of the mind of this great University and for those who use and support it
- establish an overall framework for development, relating physical plans to academic and financial policies
- promulgate an understanding of the physical campus, its historical development, present patterns and conditions, future options, and place in the growth of Ann Arbor
- provide facilities for education and research, nourish the arts on campus and in Ann Arbor, encourage an intensity of cultural, recreational, and social activities, and define a spectrum of on- and off-campus residential opportunities
- increase physical opportunities for interdisciplinary collaboration University-wide, especially in relation to growth in the sciences
- define and develop the role of each University campus
- balance densification and outward expansion
- understand the University as a diverse, multicultural community and help define a physical “home” for each faculty, student, and staff member.
Phase 2 involved the deeper exploration of issues and preliminary options outlined in Phase 1 as well as the closer investigation of various campus subareas and subsystems.
A master plan for the Health System’s Medical Center Campus encompasses the Medical School, research labs, inpatient and outpatient clinical care components, and amenities for patients, visitors, faculty, doctors, and staff. It includes the evaluation of sites on the Medical Center Campus for expanding clinical facilities, as well as the development of a master plan for satellite Health System sites that may provide ambulatory and primary care services. (Out of our master planning, over 2,105,000 square feet of building space is being constructed.) The East Ann Arbor medical satellite study concerns the site qualities and its capacity to support a variety of Health System programs.
In addition, VSBA directed broad studies conducted by University transportation consultants, and supervised environmental framework analyses and landscape documentation conducted within the master planning process to support the University’s goal of environmental stewardship.
Central Campus Programming and Site Capacity studies analyzed and developed options for an array of academic and administrative program needs for the College of Literature, Science, and the Arts. Our studies investigated options for new and adapted teaching and support facilities; social and academic interaction patterns for students and faculty; and patterns of pedestrian circulation, open space use, building access, and symbolic and visual character. Further site capacity and precinct studies encompassed facilities for academic and research; theater, music, and arts; student housing; and athletics.
Our Law School Architectural Programming Study developed requirements and options for renewal and expansion of the historic Law School Quadrangle. It focused on expanding academic programs and administrative services, improving opportunities for student/faculty interaction, enhancing Library collections storage and services, and improving building systems and technology access.
The major first increment of building resulting from our planning is the Palmer Drive Complex. Planning helped locate and design this first Institute of the University’s newly-formed Life Sciences Initiative and related facilities. The $188,000,000, 854,700 gsf complex (for which VSBA and Smith Group Inc. were architects) includes the Life Sciences Institute, Palmer Commons, Undergraduate Science Building, and five-level parking garage. It connects the Central and Medical Center campuses, separated by topography and a busy thoroughfare, and helps to define an arts-sciences axis from a series of arts venues on- and off-campus.
