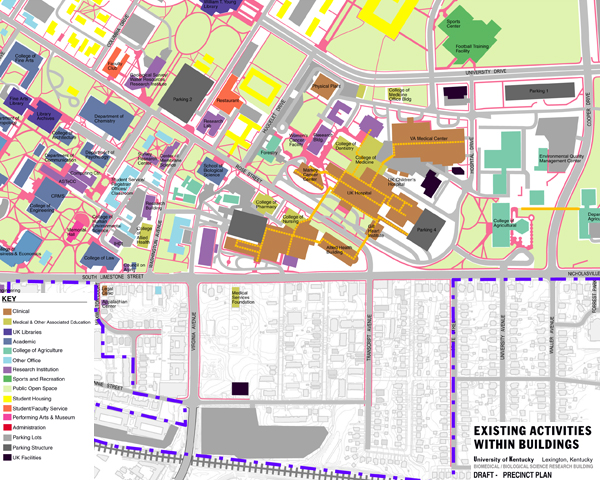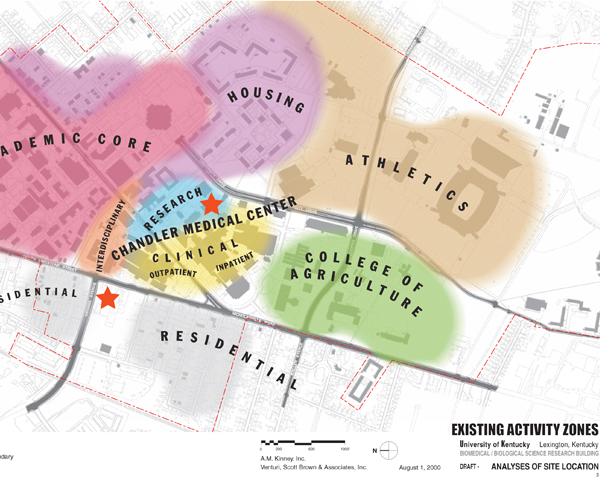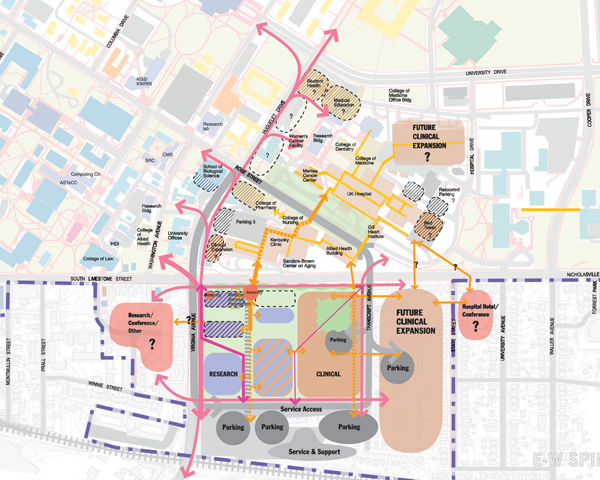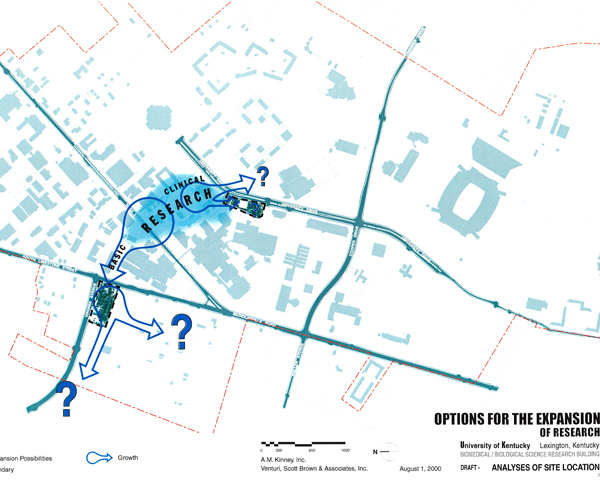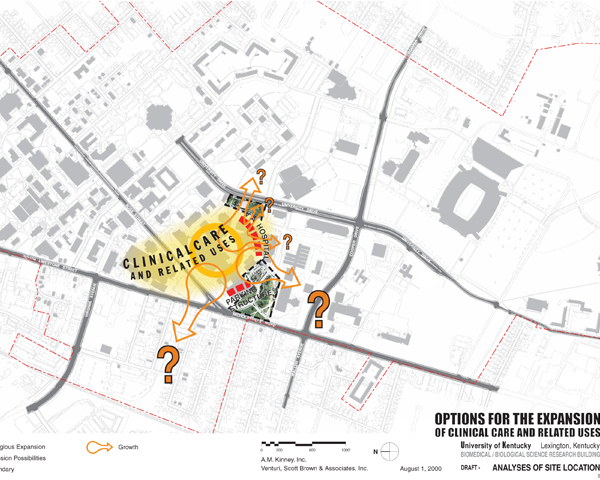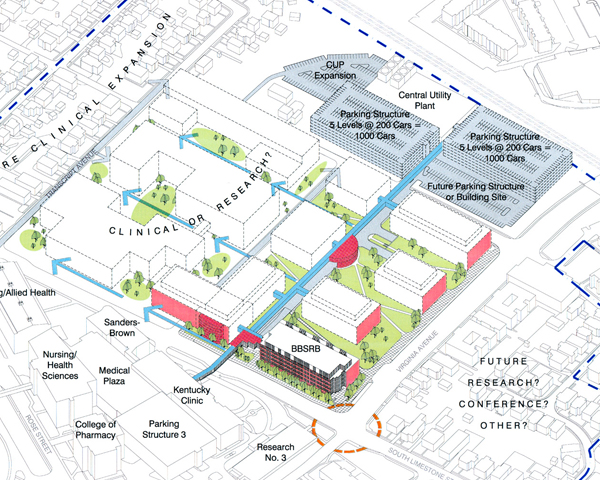In parallel with the design of a new Biomedical / Biological Science Research Building (BBSRB) at the University of Kentucky, VSBA was asked to study possible sites for the building to make maximum use of the Limestone-Virginia precinct. It must serve its users well and meet the aspirations of the University while maintaining flexibility in light of evolving programmatic developments, trends in academic and research curricula, shifts in funding, and changes in the healthcare and academic environments. The architecture and planning of the new sector must express and convey the nature and importance of its activities on campus.
To incept planning for both the new precinct and first increment buildings, VSBA’s plan considers the University’s patterns and systems at many scales. It examines the Medical Center and Lexington Campuses in relation and in context, local and regional. We considered the capacity of the Limestone-Virginia precinct itself; studied how relationships and activities around it may cross through or potentially impinge upon it; and attempted to define the possible impact of these conditions and connections on the planning and development of the site. We have derived the footprints of lab buildings from established laboratory typologies and their layouts.
