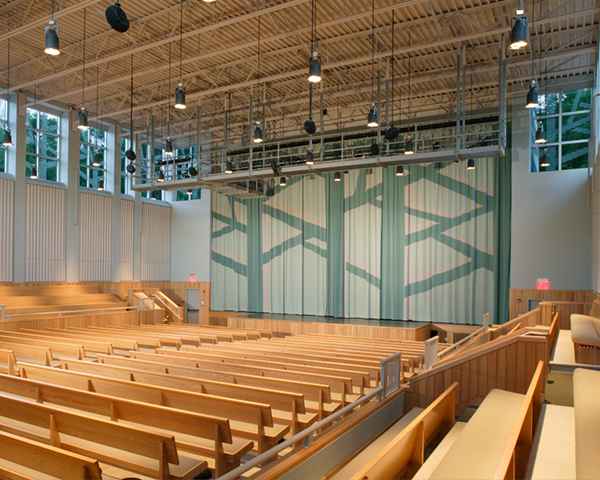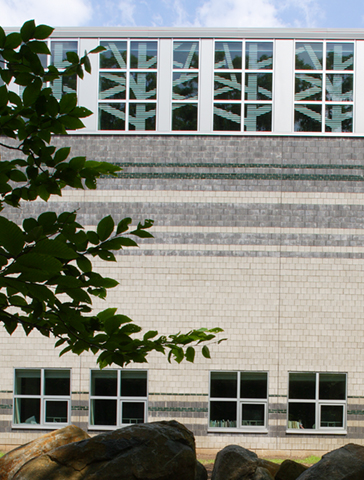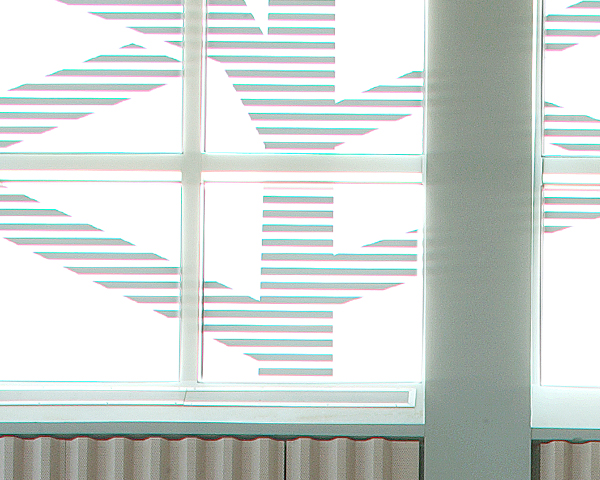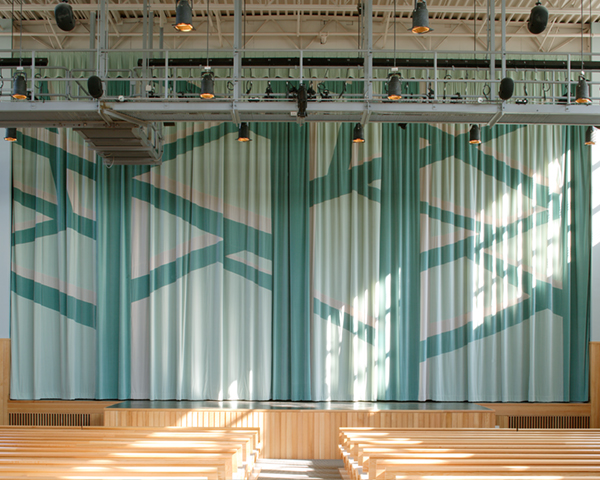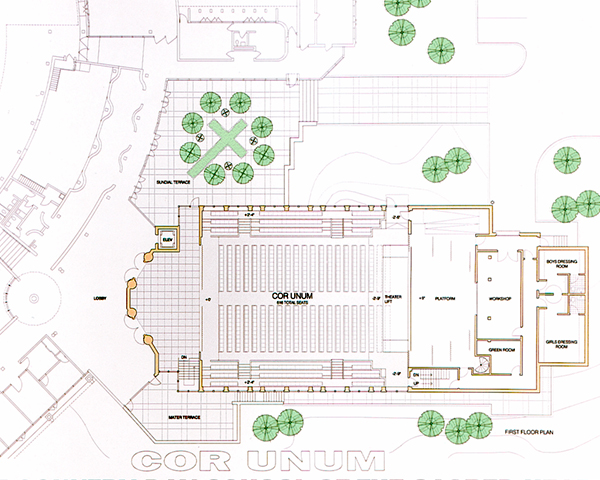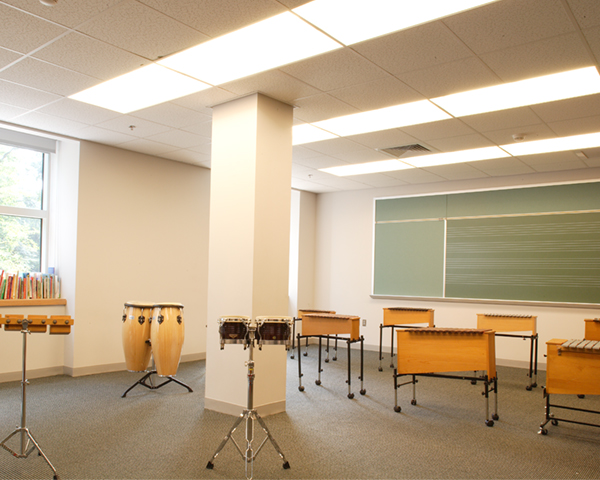VSBA designed this multipurpose venue for the private Roman Catholic Stuart Country Day School. The program combines four disparate uses: chapel, auditorium, performance space, and communal center. For such a multi-use facility, our design required thoughtful compromise and balance — mediating requirements for staging options, seating configurations, acoustics, site lines, and daylight control for various program uses.
To enable music, theater, and spoken word uses, reverberation time is adjustable through the use of fabric drops. Site lines are balanced, both horizontally and vertically, to accommodate different uses. Ample natural light via clerestory windows can be controlled using shades. The representative tree branch pattern across the clerestory windows and stage curtain connects to the campus’s forest setting.
