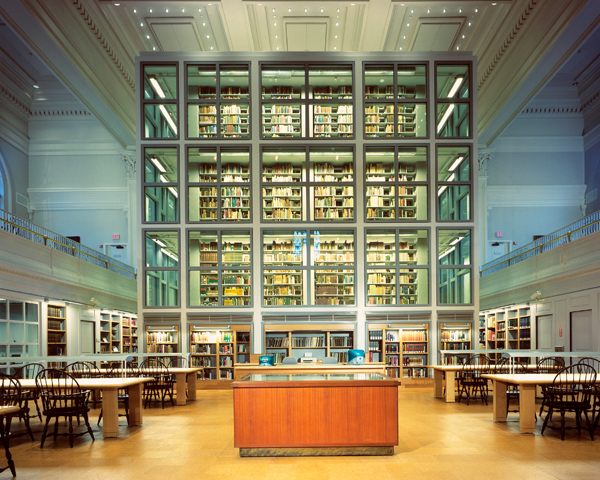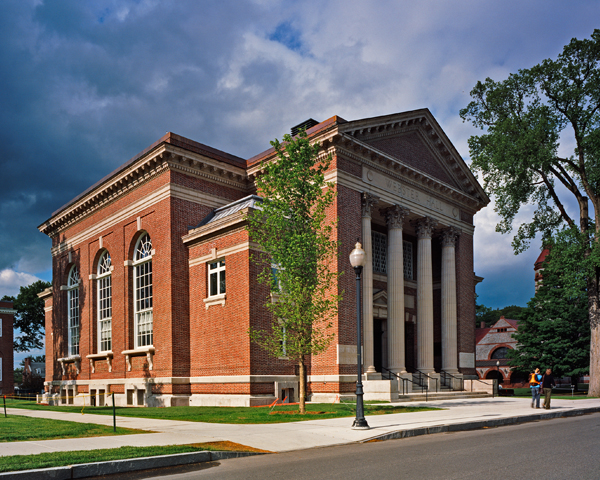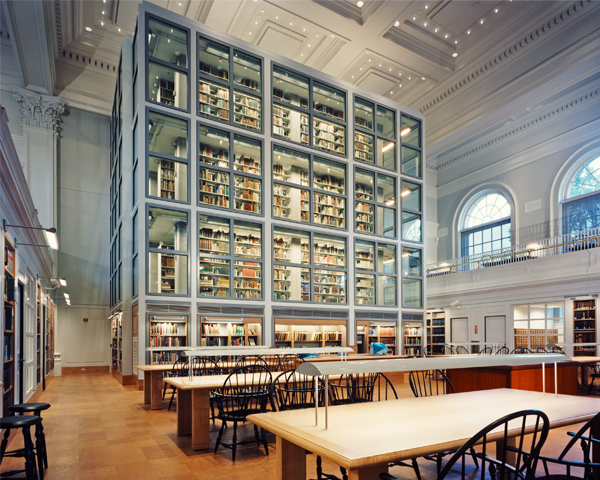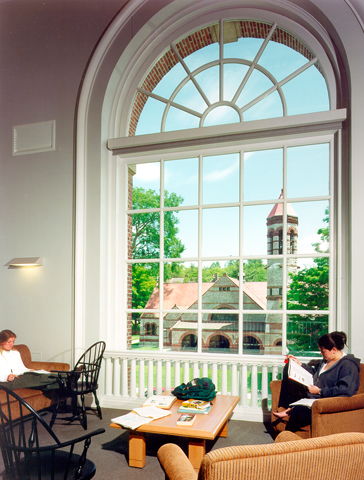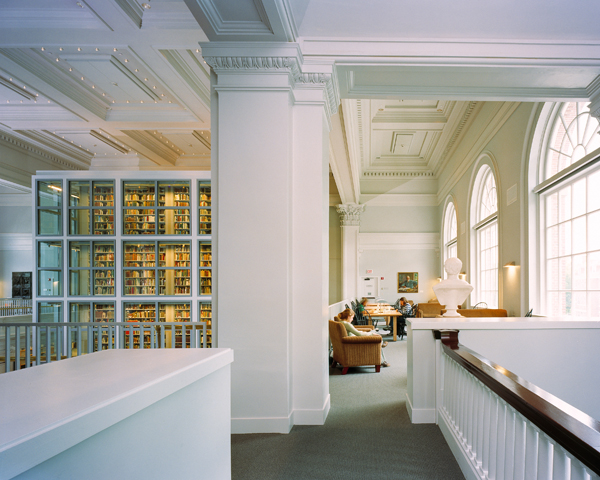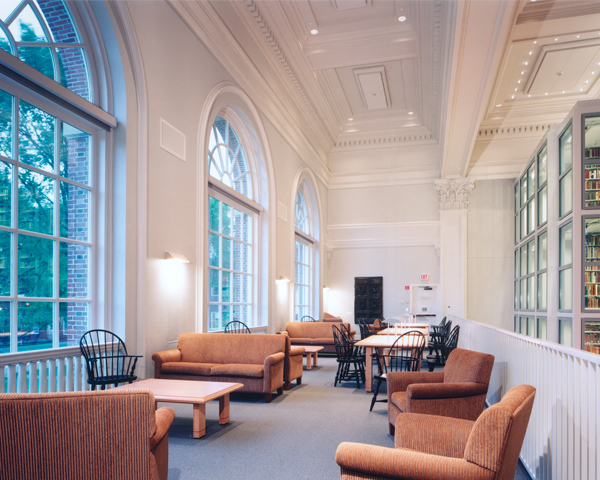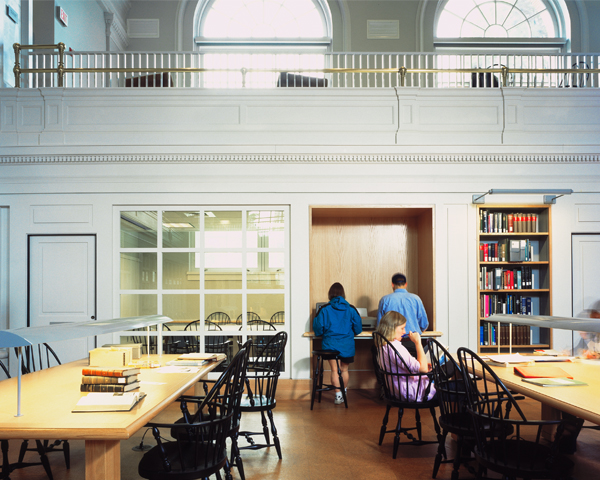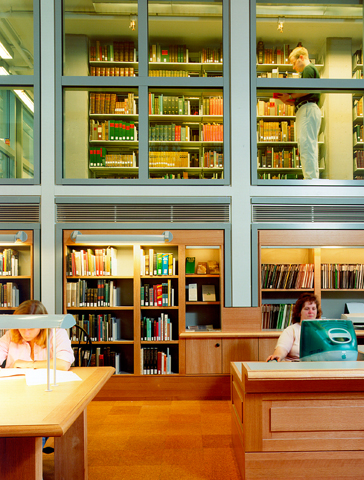VSBA’s challenge was to transform an underutilized building on an important site into an accessible, functional, and visually evocative library for rare books and manuscripts with a secure and carefully controlled environment. The scope of the renovation included a reading room, study and seminar rooms, offices, and technical support spaces.
Our design preserves the monumental interior hall as the reading room. As the original exterior walls of the building could not effectively provide thermal and moisture protection for the controlled collections space without substantial modifications, an aluminum and glass curtainwall enclosure was designed to create a transparent “building within a building.” This glazed “lantern” of book stacks maintains temperature and humidity levels for the sensitive collection, protecting them in a vapor-tight environment while making them more visually accessible.
The reading room accommodates 36 users and is surrounded by shelves of reference materials. Office and seminar rooms beneath the balconies are acoustically isolated to allow groups the use of collections with contemporary audio and visual media. Above, the mezzanine provides students with a comfortable and quiet study area, with views from the large windows to the surrounding campus, lending an outward focus to a building that had formerly been oriented towards an interior stage. Additional book storage is accommodated in an adjacent underground area with vegetative roof to blend seamlessly into the surrounding landscape. The new Special Collections Library is a dialogue between the original neoclassical and the new. The machine-like curtainwall is juxtaposed with gentle detailing on the walls, ceiling, and balcony front, while the millwork and curtainwall relate to the original building’s variety of scales.
