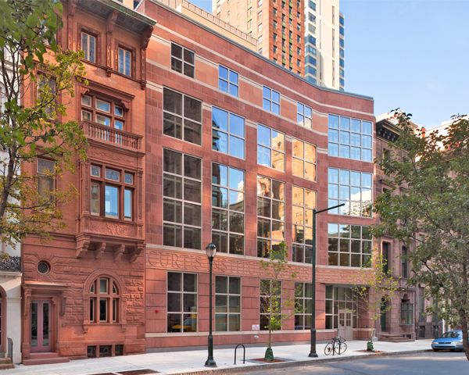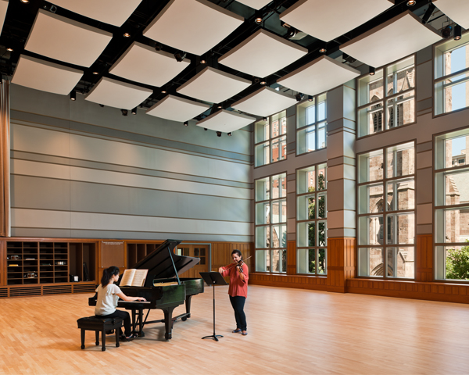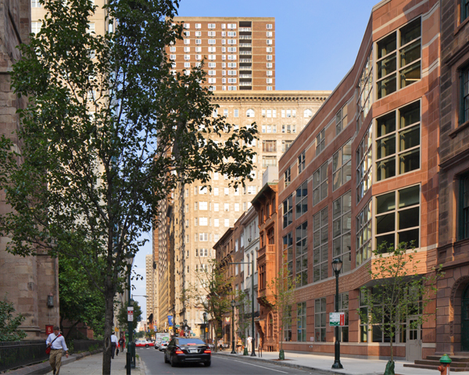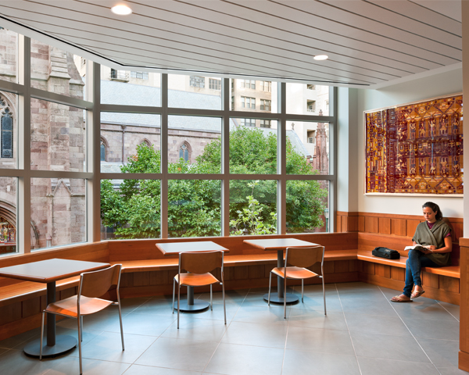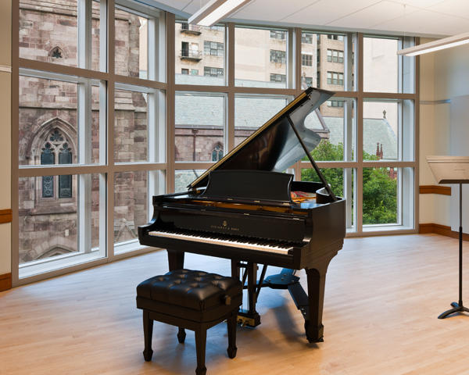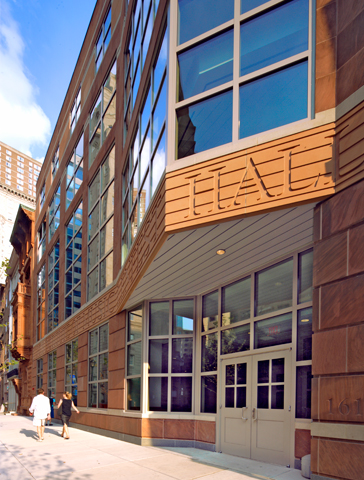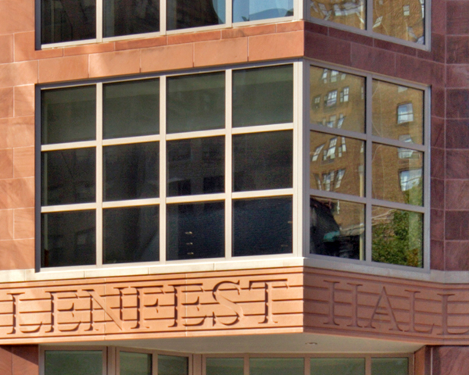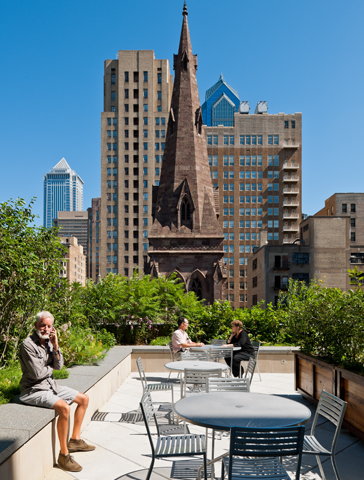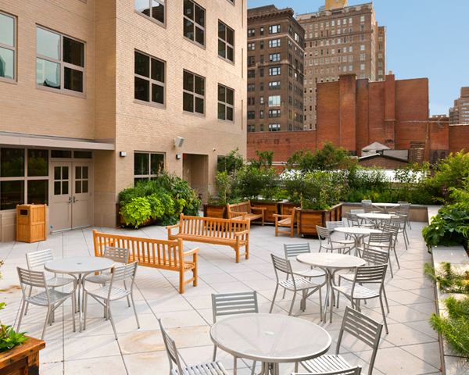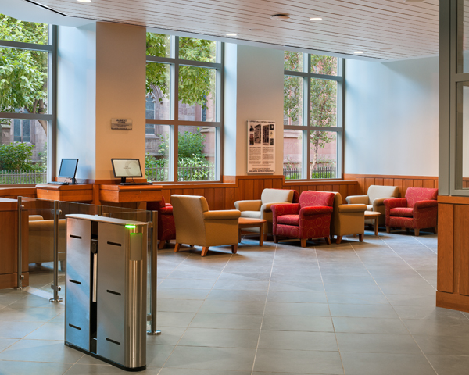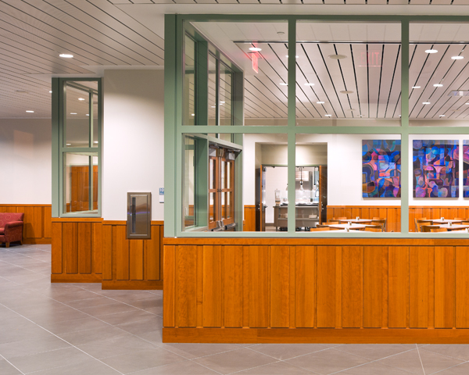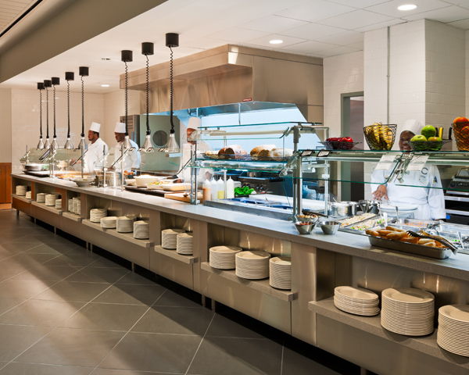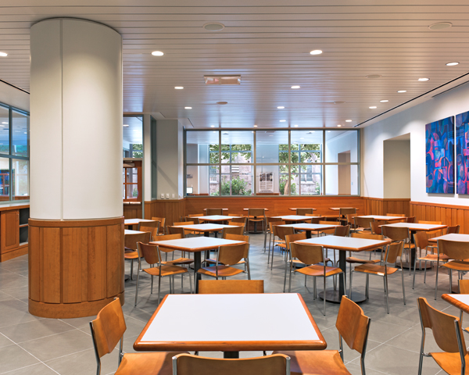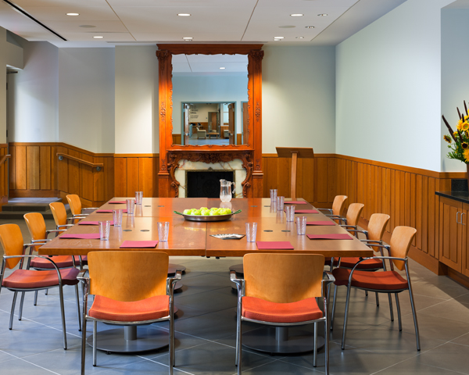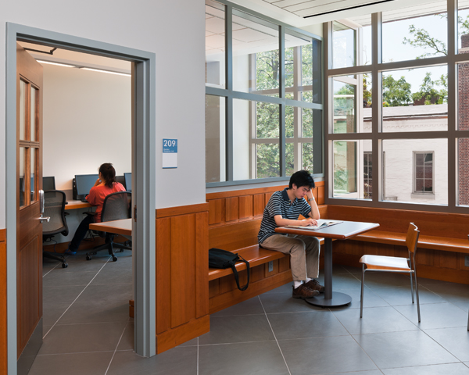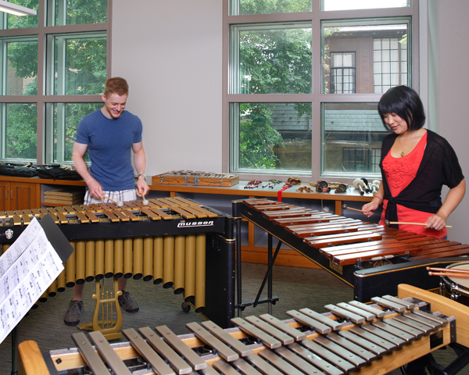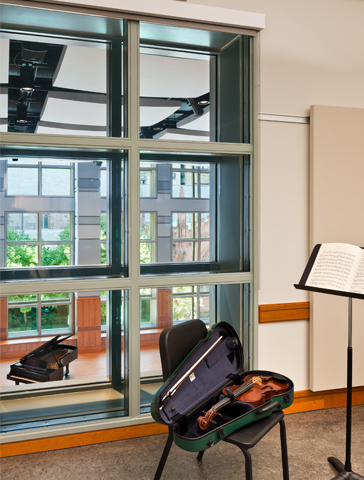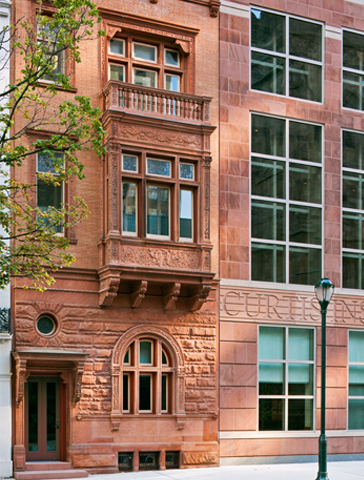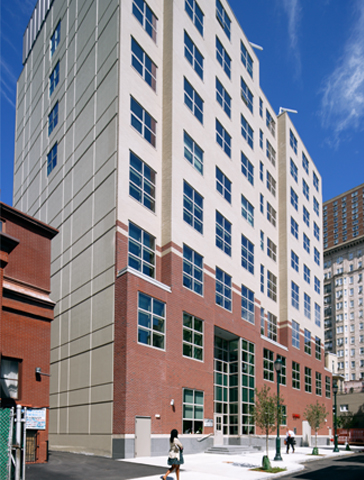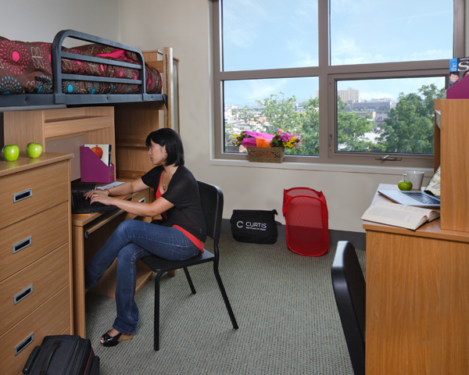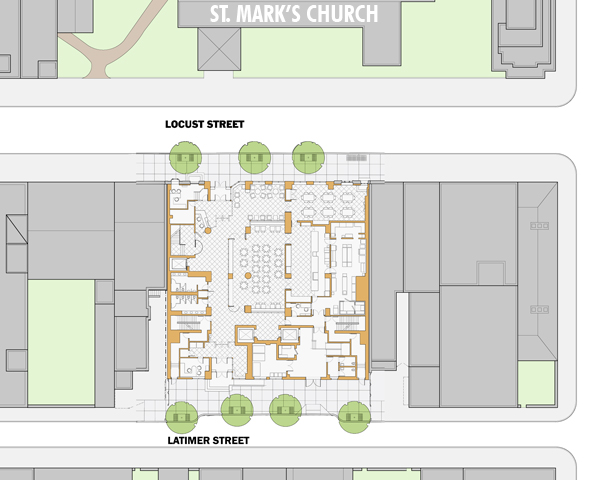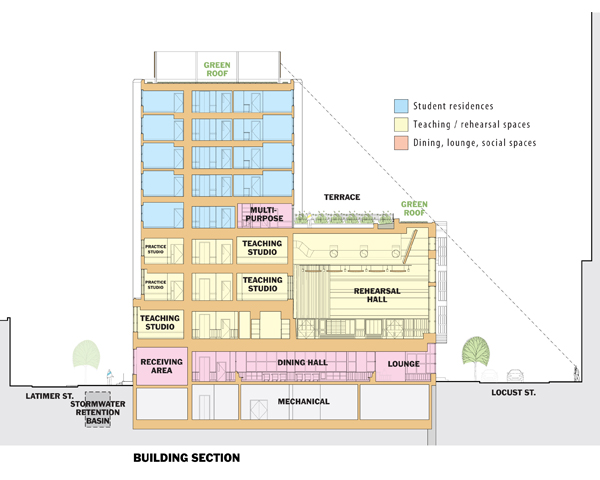VSBA designed this major new multi-use music education and student residence building for the renowned Curtis Institute of Music. The expansion — on a historic block of Philadelphia’s Locust Street — provides state-of-the-art facilities for practice and teaching, an orchestral rehearsal room, and student residences, all in close proximity to existing facilities on Rittenhouse Square. Amenities include dining and social spaces and an outdoor terrace shared by students, faculty, and staff. The project has achieved LEED Gold certification.
The building incorporates box-in-box construction to provide appropriate acoustical isolation of all music spaces. The rehearsal hall is designed for flexible use with adjustable acoustics and is equipped with separate audio and visual recording studios. All teaching spaces and studios have recording/playback systems. Structural and mechanical systems were carefully designed to meet demanding acoustical requirements.
Our design responds to the scale and character of the historic streetscape. A four-story façade on Locust Street is clad in brown sandstone with window groupings and horizontal accents that relate to the rhythm of neighboring townhouses. To either side we preserved and restored existing historic façades, incorporating them into the design to help preserve the character of the street. Yet our work concurrently promotes the new, 21st century identity of the expanded institution: a carved frieze across the façade identifies the building with a bit of civic flair, a projected bay window highlights the entry, and generous windows express the 30′ high rehearsal hall.
We worked closely with near neighbors, community groups, and other stakeholders to build consensus for the design and secure approval from the Philadelphia Historical Commission. Of particular note, student residences are located in a tower set far back from Locust Street and clad in a beige-gray brick; this renders it minimally visible from Locust Street and apparently a separate building. We created a series of sun-shadow studies to visualize the impact of the tower’s shadow throughout the year to ensure minimal shading of historic St. Mark’s Church across the street. On the building’s other side, a setback the use of red brick continues the scale of Latimer Street’s buildings while beige brick above reflects sunlight into the narrow street.
Photos by Tom Crane and Matt Wargo
