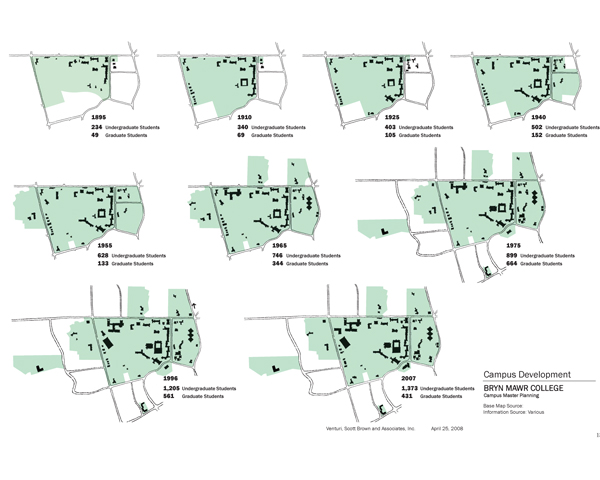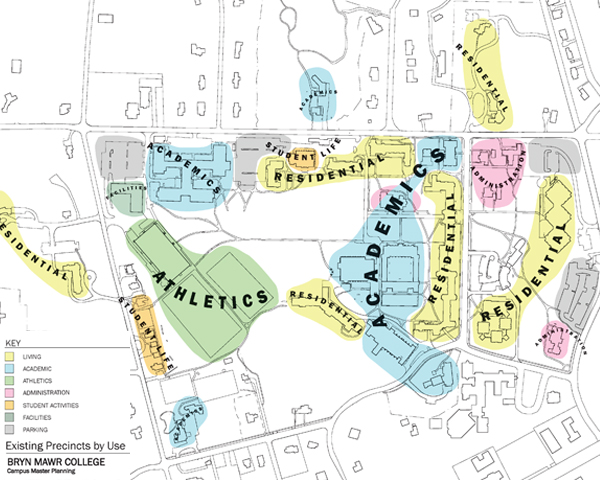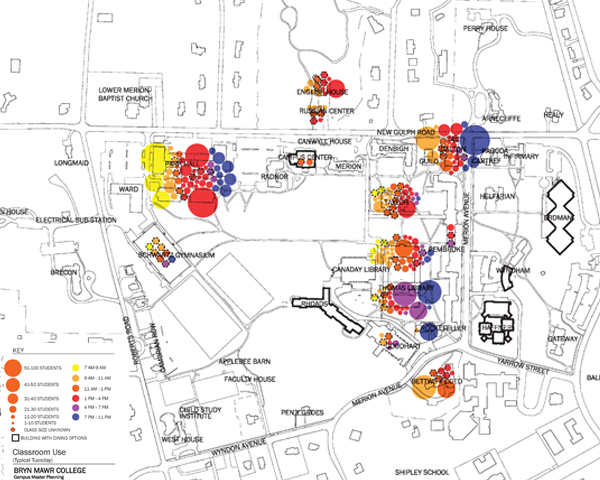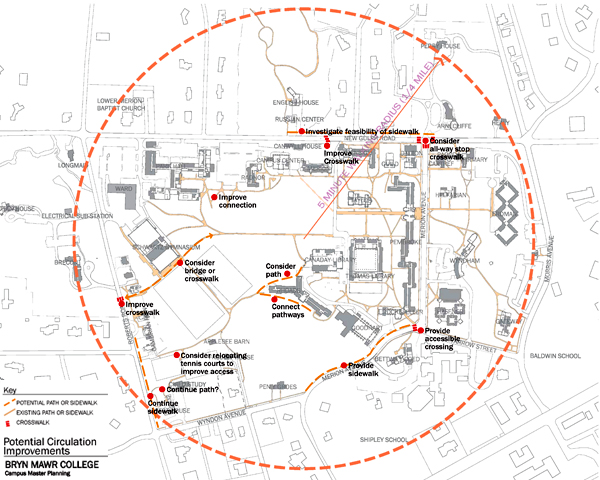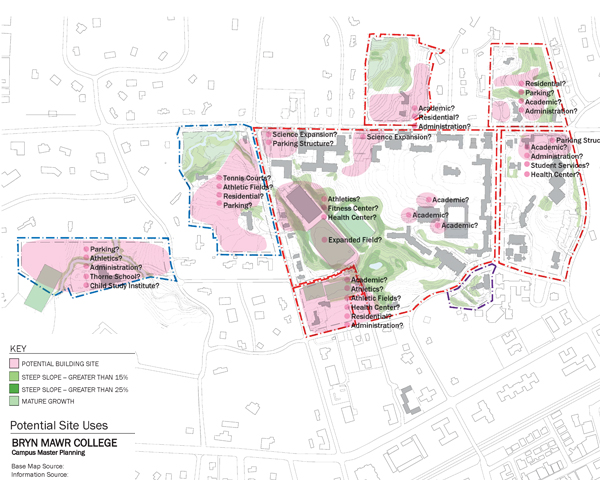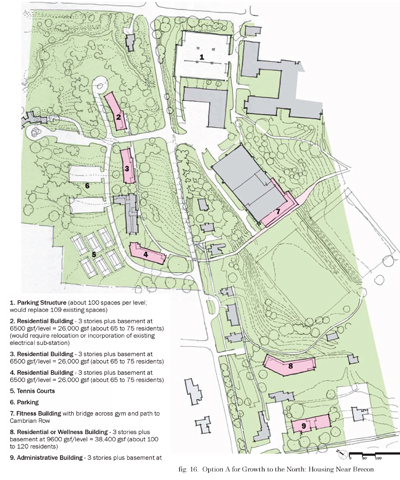Bryn Mawr’s campus core was shaped by Calvert Vaux, Frederick Law Olmsted, Ralph Adams Cram, Cope and Stewardson, Louis Kahn, and others. The orthogonal pattern of the early Collegiate Gothic campus is set in beautiful contrast to the undulating topography of the Romantic valley landscape to its west. Outside its planned core, the College has grown incrementally by annexing former private residences across peripheral streets. With this expansion of boundaries and changing of institutional needs over time, the patterns of use, circulation, and entrance on campus have shifted out of line with each other.
VSBA’s update to the firm’s original concept plan for Bryn Mawr College (which VSBA completed in the late 1990s) considered ways of adding to a campus with a distinct and beloved architectural and landscape character. It provided a framework for making decisions on accommodating expansion and setting priorities among projects, while addressing a number of specific needs identified by the College, including:
- improved facilities for the sciences.
- updated facilities for athletics and well-being
- ways of improving student and residential life, including new residence halls, as well as spaces for community activities and hanging out
- the potential impact of moving the Graduate School of Social Work and Social Research to the campus core.
These concerns were related to broader development questions of access, linkage, growth, and conservation, as well as to needs the College has campus-wide for:
- a more sustainable approach to development
- greater accessibility and more coherent pedestrian circulation patterns
- modest, incremental short-term improvements based on the framework and understanding of the College’s long-term principles, priorities and options
Working with the College, we set up series of thematically-arranged individual and group interviews and work sessions, cutting across various segments of the College — faculty, staff, and students. We evolved general principles for campus development then suggested options for subareas of the campus where specific concerns needed to be addressed. These options were then combined into alternatives for the campus as a whole. Recommendations for meeting present needs were related to long-range options; possible first increments of development were suggested along with ways to make these compatible in spirit and scale with the delicate, loosely-woven landscape of the campus “outside the walls.”
