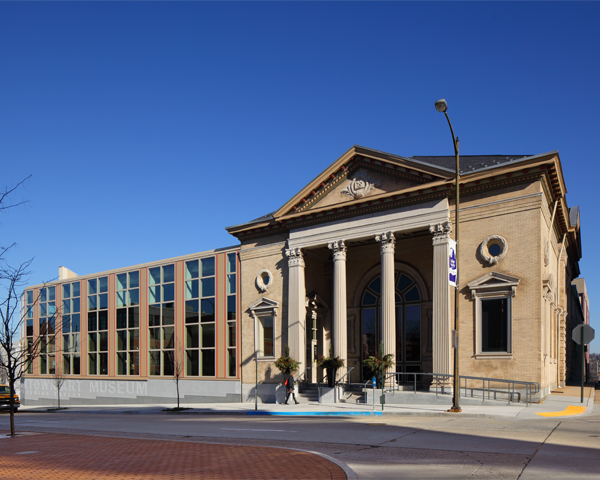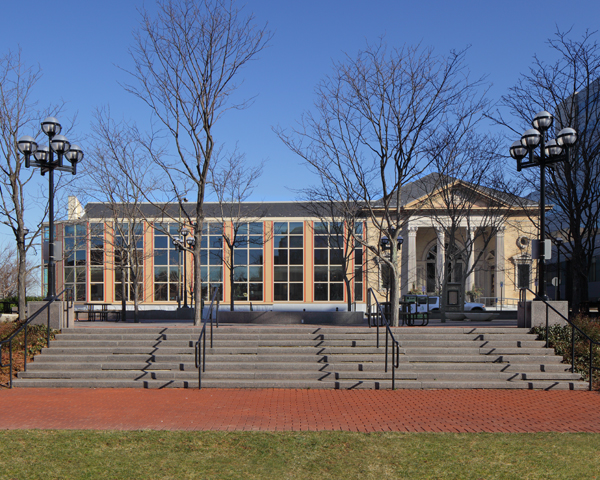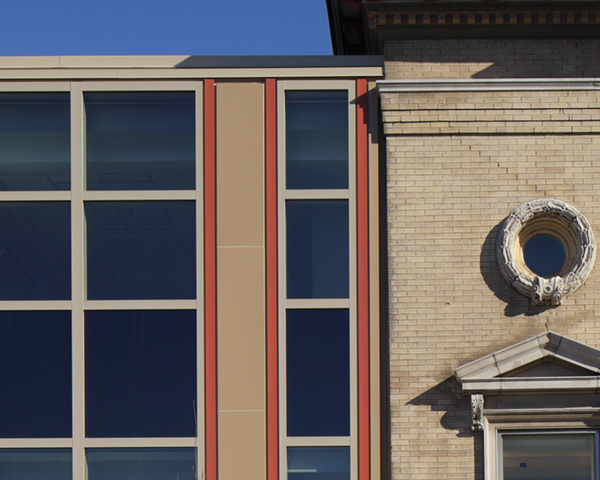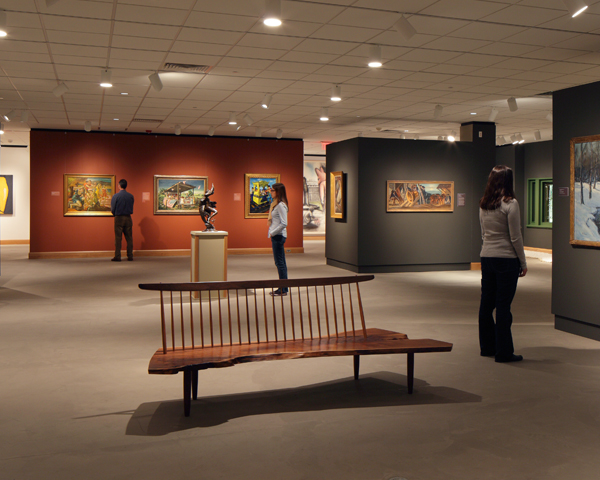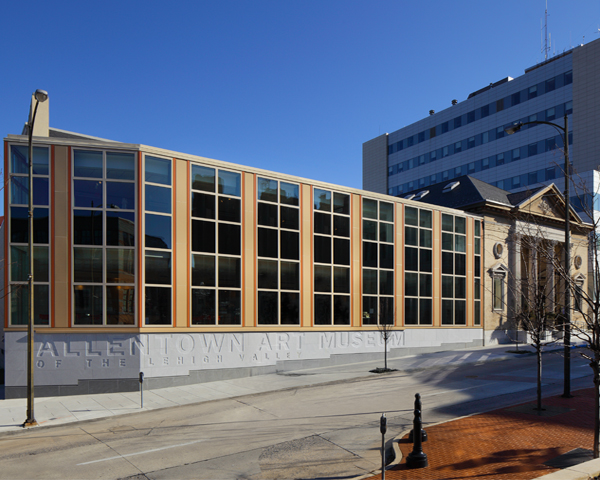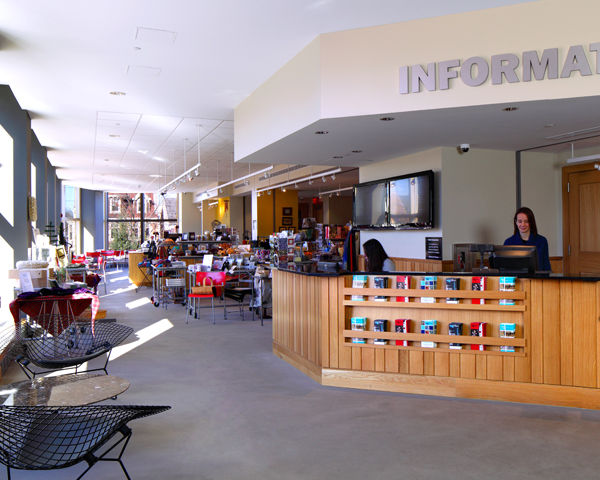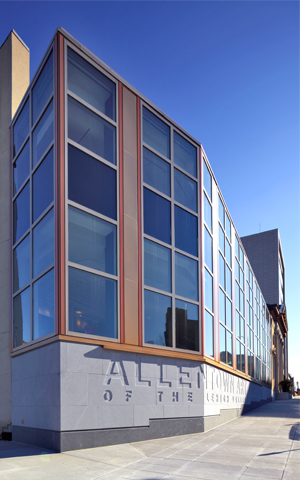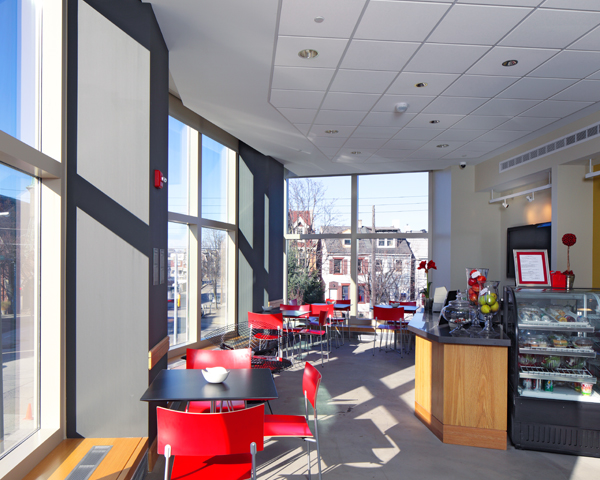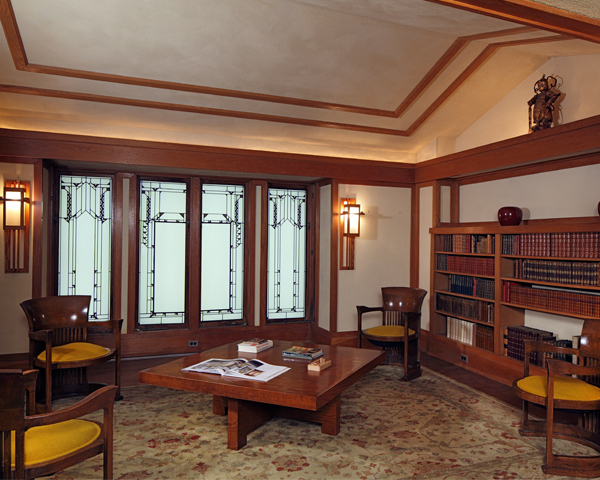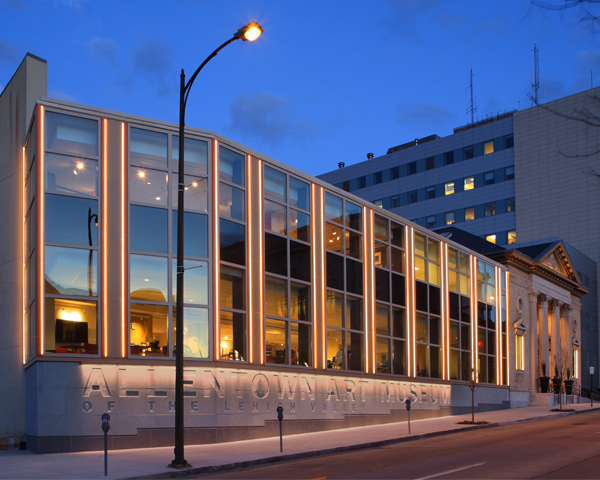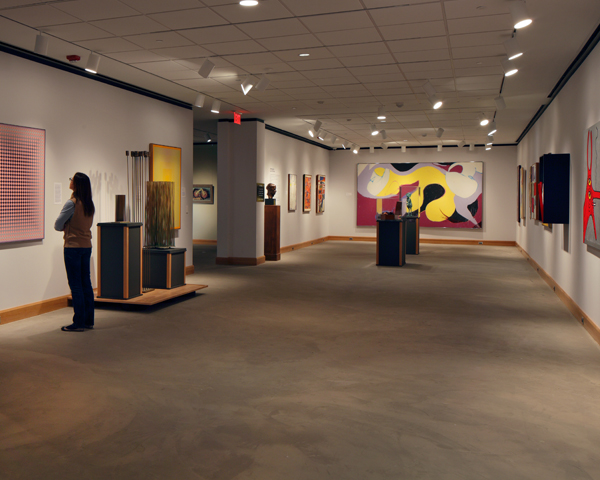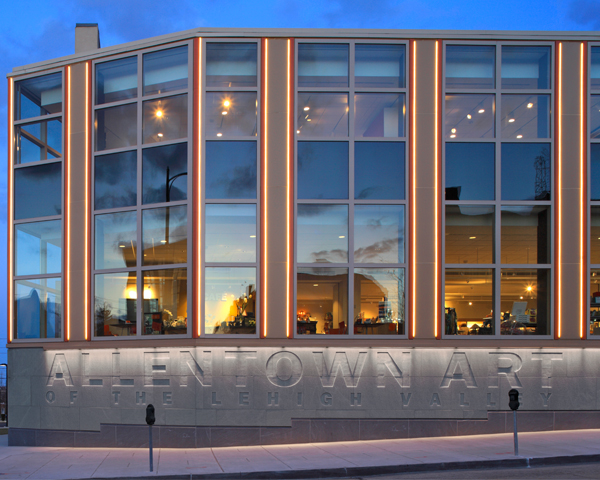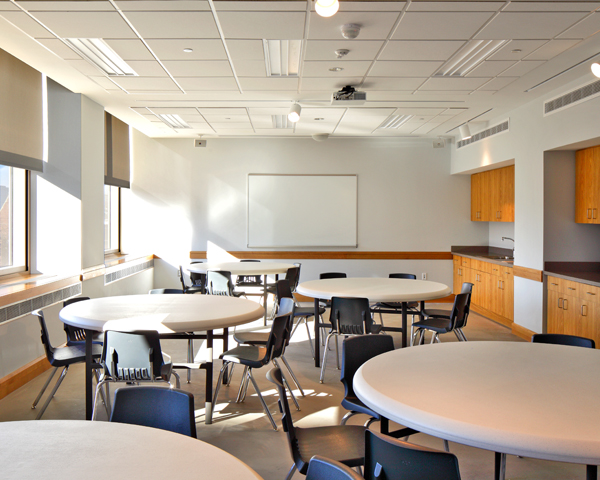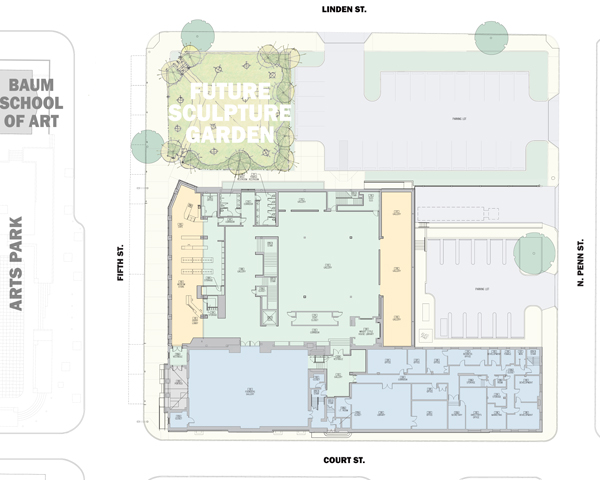The Allentown Art Museum is housed in a former Presbyterian church on a busy downtown block, adjacent to the recently completed Allentown Arts Park. Built in 1901, the building was significantly expanded in 1937 and 1975. The museum needed extensive renovation and new space for galleries, visitor amenities, education, and collection storage. Of particular importance was strengthening the museum’s civic identity and engagement with the community.
VSBA’s 3-story addition, constructed on a narrow site in front of the 1975 wing, presents a new metal and glass façade that connects and contrasts with the original building. It echoes the palette, civic scale, and rhythm of its columns while providing broad views to and from the Arts Park. Vertical accents enliven the façade, picking up the color of the brick used in the Baum School of Art and Arts Park across the street. At night, festive LEDs highlight the metal columns. The addition enhances the museum’s civic presence while returning prominence to the original neoclassical façade.
The addition’s canted end inflects towards the Baum School of Art and welcomes visitors approaching from the corner. It overlooks the site of a future sculpture garden and guides visitors arriving from the parking area behind the garden. Large carved letters announce the institution and give interest to the granite base.
The new main entrance through the portico leads to the lobby, museum shop, and café. Above is a new sculpture gallery and classroom; below is collection storage. A 1-story addition to the rear, infilling an existing terrace, contains additional galleries above an expanded loading dock. The existing 1975 galleries were completely renovated with new finishes, lighting and environmental systems. Throughout the 1975 building, circulation was clarified and made accessible.
All improvements were achieved for an average cost of $228 per square foot.
