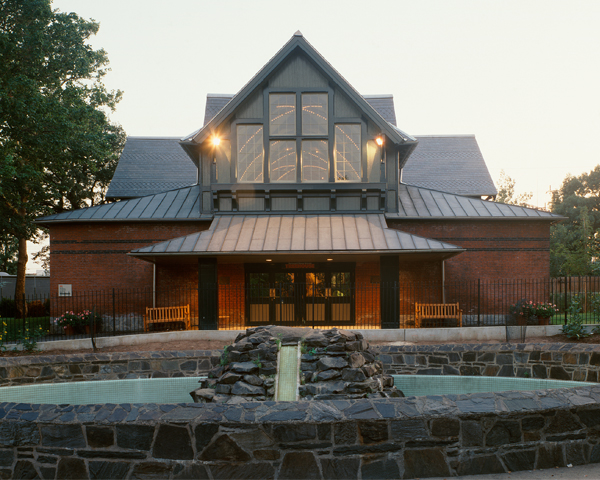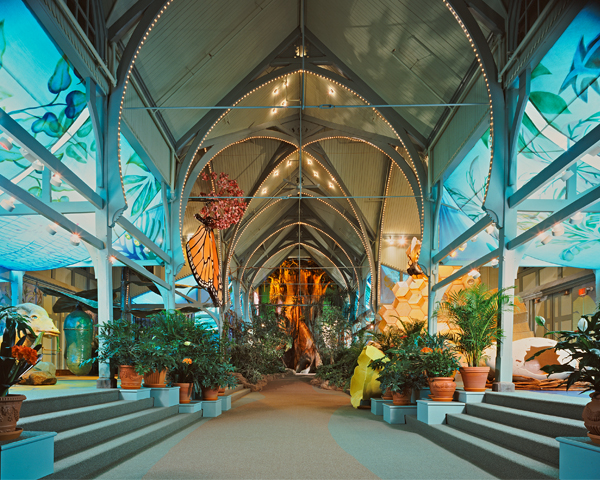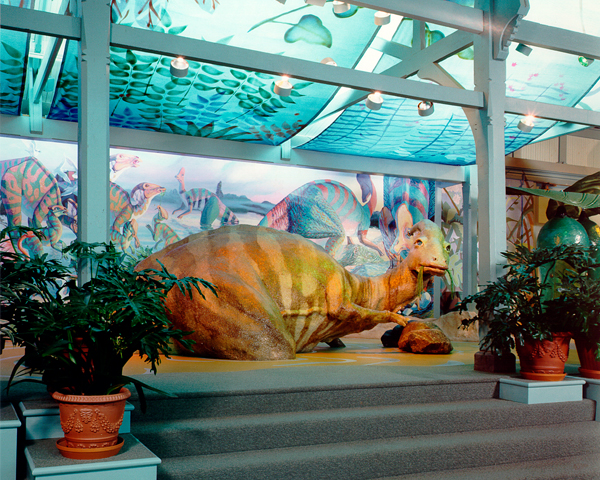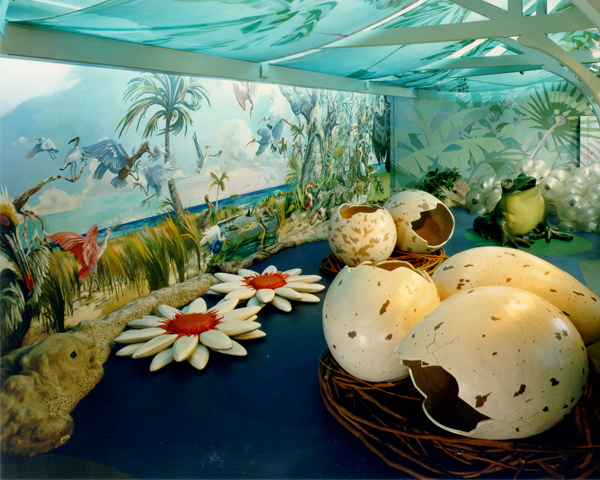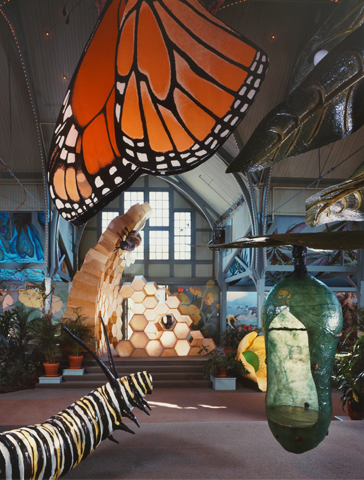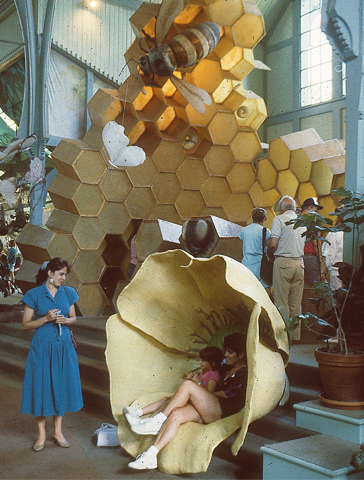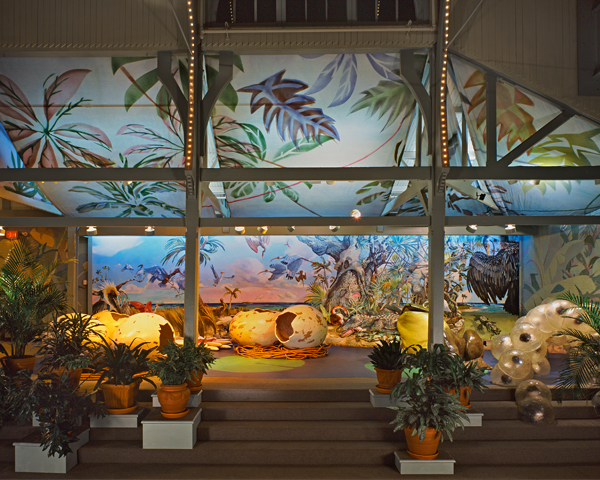When VSBA was commissioned to design the new Children’s Zoo, part of the program called for a special exhibit area to create visitor understanding of and sympathy with the natural world of science. Traditionally this has been achieved through a teach/learn environment, but in this case the desire was to go beyond the usual constraints and involve visitors on an emotional and physical level. Thus the most important element in the new Children’s Zoo became the reuse of an architecturally distinguished Victorian building to house a series of innovative, interactive exhibits depicting different animal and plant environments.
We designed a non-traditional exhibit style, an environmental approach that actively immerses visitors in a real physical context. The design allows many visitors to experience the new context simultaneously, a critical factor in accommodating large crowds on high-attendance days.
In the four-year design and construction process of the Tree House, we have been responsible for initial research and development of each individual environment. We have also developed innovative uses for artificial materials such as fiberglass, building insulation, rubber and plastic to develop artificial trees, vegetation, animal forms and so forth that will maintain the exhibits’ illusions and that can take constant handling by the public and the physical abuse the exhibits will receive.
The exhibits are intimately associated with the architecture of the building, with structures and contexts placed to complement and be complemented by the building’s many spatial characteristics. The visitors’ experience of the wonderful old architecture becomes integral to the exhilarating experience of the exhibits themselves. Thus a Victorian building from a previous era is not only preserved, but put to effective use in an urban zoo of today.
