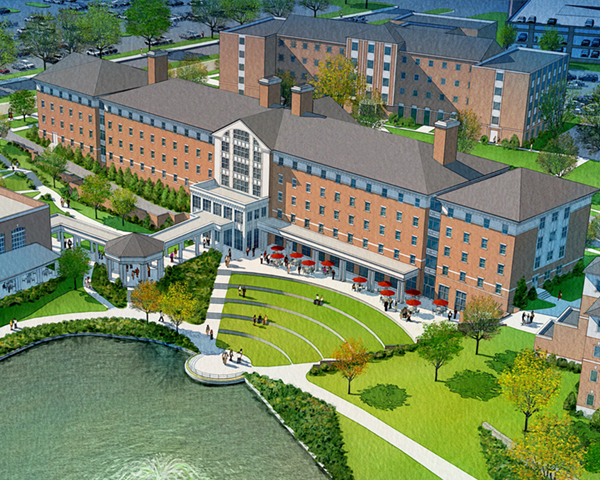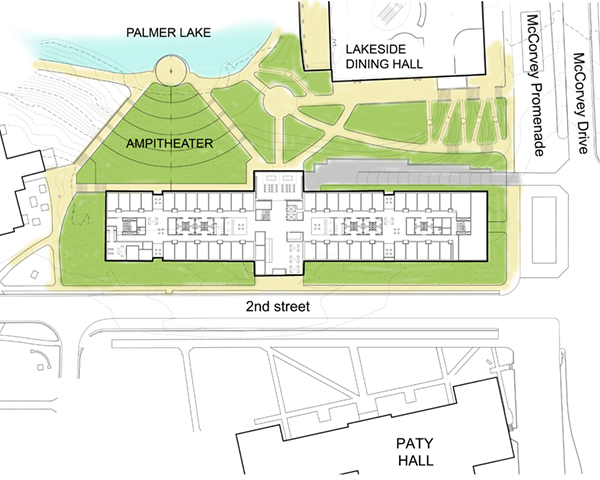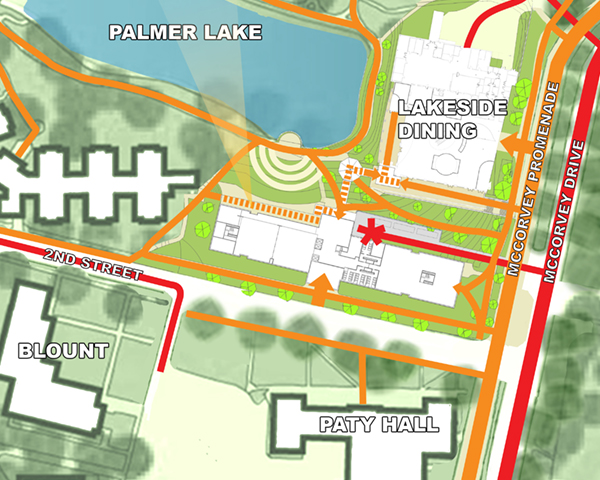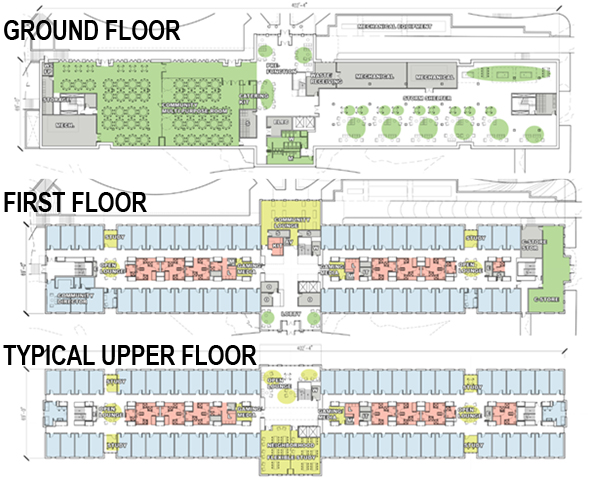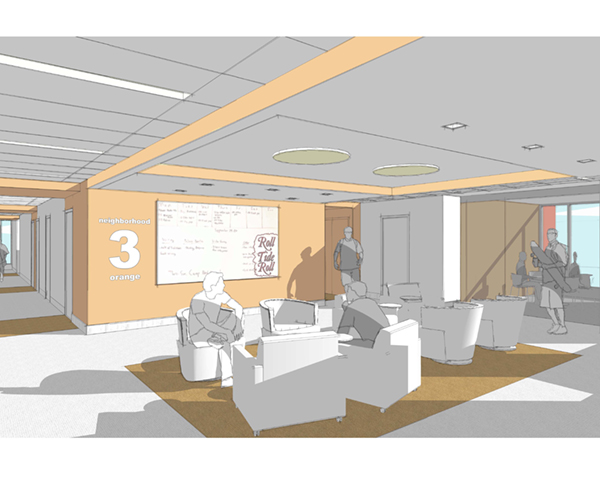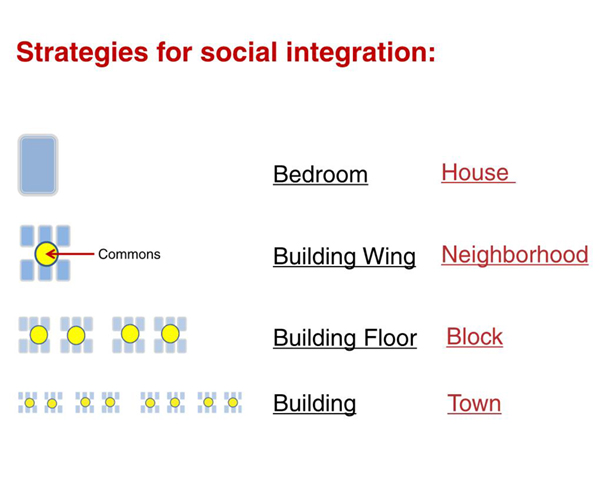VSBA was retained to provide program validation and schematic design for a new 5-story, 400-500 bed freshman residence hall at the University of Alabama A major goal was to promote social integration among first year students living on campus.
We began by reviewing UA’s preliminary building arrangement concepts. We validated residential unit plans by testing issues such as HVAC system functionality, furniture quantity and size, and student movement and flexibility. We designed several options for typical residential units and worked with an estimator to develop benchmark cost estimates. Then we completed schematic design for the project.
As we designed, we thought of bedrooms like houses along corridor streets, each wing like a neighborhood. To encourage students to socialize outside their rooms, we fashioned communal spaces such as open lounges, flexible study areas, shared washrooms, and a game / media room. The building will also feature three major public spaces: a multipurpose room, a convenience retail store, and a storm shelter with recreation amenities, each of which can be accessed securely and independently of the residential units. A kitchen and community lounge on the first floor serves as town square.
The building’s site is near UA’s residential and student life precinct, in close proximity to dining and student center facilities. We helped create and strengthen pedestrian connections to student life amenities, especially through the incorporation of a new covered plaza and outdoor meeting area. As the university plans a nearby outdoor amphitheater, the residence hall was designed with community functions located directly adjacent and accessible at the ground level.
VSBA’s design also responds sensitively to UA’s Classic Revival architectural character, utilizing campus standard brick and other traditional campus materials.
