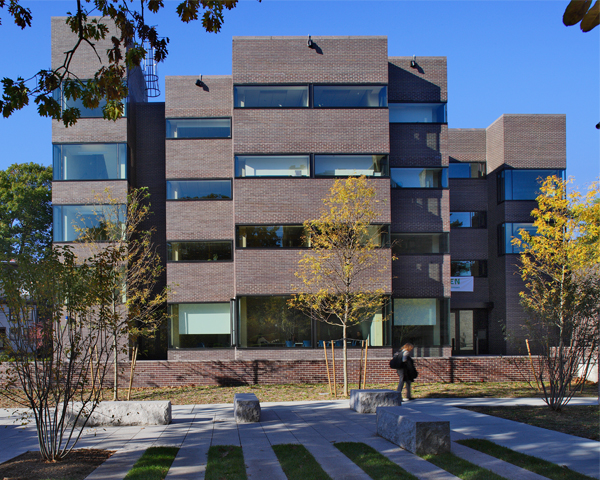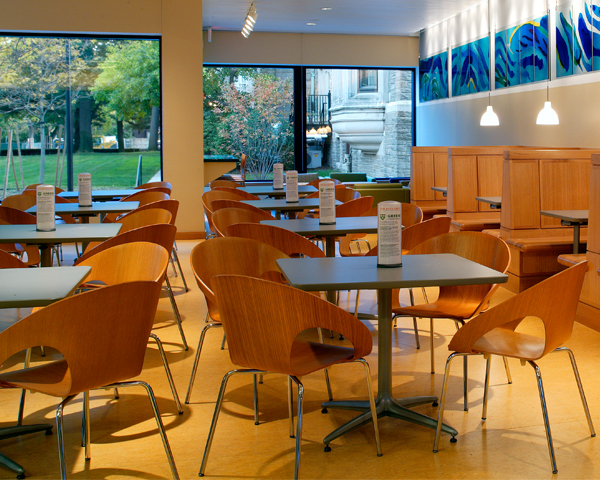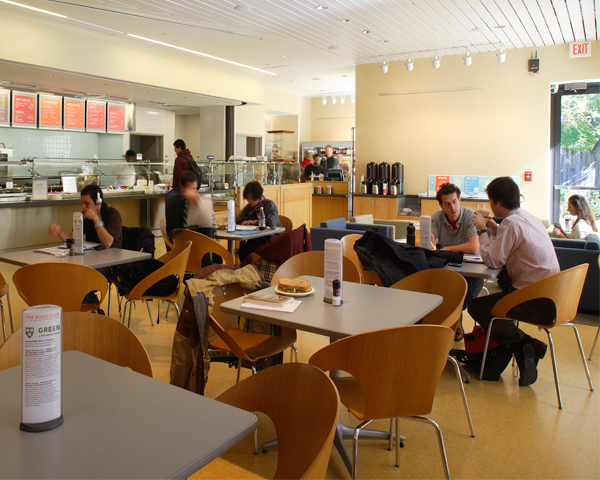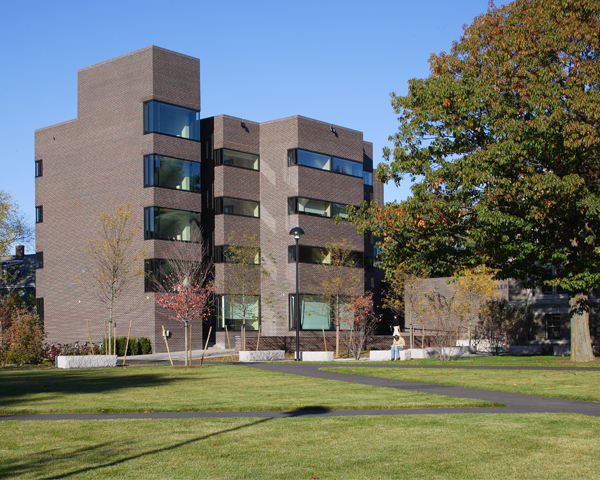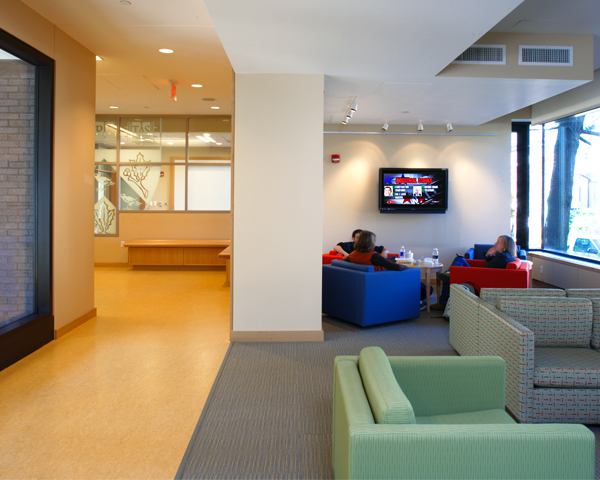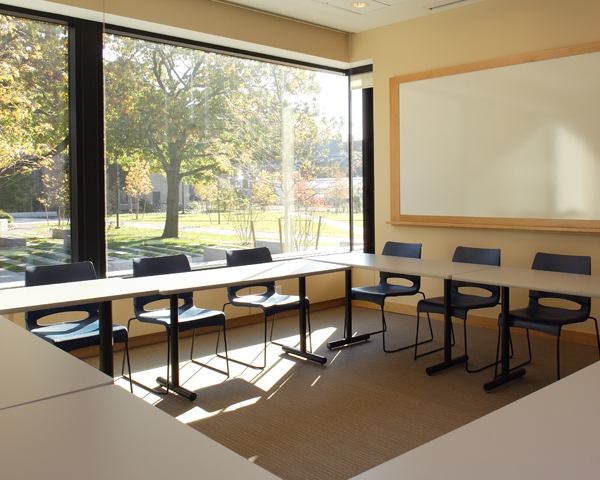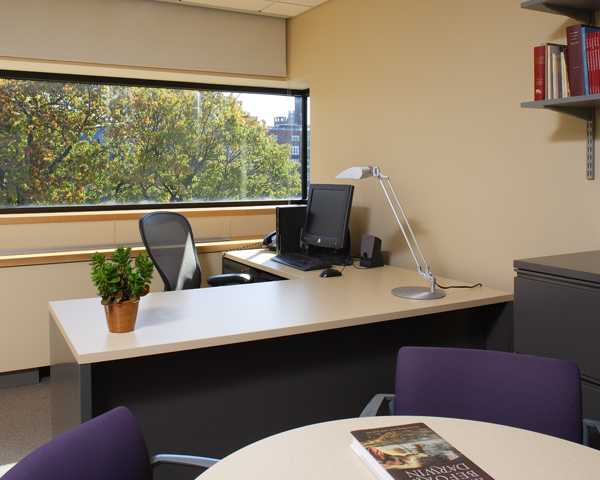The renovation of Rockefeller Hall and the construction of a new landscaped green in a decommissioned parking area — the first increments of Harvard Divinity School’s (HDS) campus plan — followed VSBA’s programming study for the campus, whose goals were to promote an enhanced sense of community at the School, strengthen connections between the Divinity School and the rest of the University, and optimize the use of HDS space in support of its academic mission.
Rockefeller Hall was designed by the distinguished Modern architect Edward Larrabee Barnes at the height of his career. Since its construction in 1970, very little of the building had been altered. It showed signs of obsolescence and of age, and HDS decided that dormitory rooms were no longer the best use of this important part of its campus. But Rockefeller Hall retained many virtues — including handsome, durable materials and large windows providing connections between inside and out. Its simple, rigorous Modernist aesthetic contrasted with the adjacent Collegiate Gothic Andover Hall and with the residential-scaled building along the neighboring streets. VSBA’s renovation:
- created more amenable, welcoming, up-to-date spaces at the first level for dining, meeting, attending classes, and lounging
- converted the upper level dormitory spaces to administrative offices for HDS administrative departments
- improved accessibility throughout the building and the site (the existing building had no elevator and the original site design made the building approach inaccessible)
- made modifications to maintain the stylistic integrity of Rockefeller Hall and preserve its place in the history and stylistic diversity of the Divinity School and Harvard campus
- reconfigured Rockefeller Hall’s landscape to strengthen connections between inside and outside, and between it and the rest of the HDS campus
- provided a sustainable, healthy environment that allows careful stewardship of School and University resources, initially and over the long term.
Our approach was to maintain the most critical aspects of Barnes’ design — its large windows and crisp geometries — while making the building and site more suitable to new and evolving uses and adherent to current standards of life safety and accessibility. Circulation throughout the building was made clearer and easier to navigate; introducing daylight to corridors added amenity and aided orientation.
The first floor is the most public, with seminar rooms, a lounge, and dining area; in many ways, this floor acts as a Divinity School campus center. The refectory, in particular, was made to feel more welcoming and lively, and the lounge was designed to serve as a much-needed campus “living room.” Levels two through four are administrative offices arranged in clusters to promote collegial interaction. Interior glazing brings daylight and amenity to corridors.
This project has been awarded LEED Gold certification. It was featured on the 2008 Educators’ Summit Sustainable Campus Tour of the U.S. Green Building Council, and, according to Harvard’s Office of Sustainability, this project includes “the most significant greenhouse gas reduction in a Harvard building to date.” Specific measures to promote health, efficiency, and green design include building reuse, transformation of a parking lot into a beautiful “greenscape,” the use of green materials, modernizing the building envelope, white TPO roof, occupancy sensors, and an Otis Gen II machine room-less traction elevator to reduce energy consumption.
